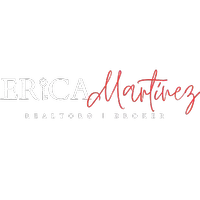16508 NE 134th PL Redmond, WA 98052
Open House
Sat Sep 06, 1:00pm - 4:00pm
Sun Sep 07, 1:00pm - 4:00pm
UPDATED:
Key Details
Property Type Single Family Home
Sub Type Single Family Residence
Listing Status Active
Purchase Type For Sale
Square Footage 3,250 sqft
Price per Sqft $676
Subdivision English Hill
MLS Listing ID 2405177
Style 12 - 2 Story
Bedrooms 4
Full Baths 2
Half Baths 1
HOA Fees $9/mo
Year Built 1984
Annual Tax Amount $17,242
Lot Size 0.828 Acres
Property Sub-Type Single Family Residence
Property Description
Location
State WA
County King
Area 550 - Redmond/Carnation
Rooms
Basement None
Main Level Bedrooms 1
Interior
Interior Features Bath Off Primary, Double Pane/Storm Window, Dining Room, Fireplace, French Doors, High Tech Cabling, Security System, Skylight(s), Vaulted Ceiling(s), Walk-In Closet(s), Walk-In Pantry, Water Heater, Wet Bar
Flooring Ceramic Tile, Hardwood, Carpet
Fireplaces Number 2
Fireplaces Type Gas, Wood Burning
Fireplace true
Appliance Dishwasher(s), Disposal, Microwave(s), Refrigerator(s), Stove(s)/Range(s), Trash Compactor
Exterior
Exterior Feature Brick, Wood
Garage Spaces 3.0
Community Features CCRs
Amenities Available Cable TV, Deck, Fenced-Partially, Gas Available, High Speed Internet, Hot Tub/Spa, Outbuildings, Patio, Sprinkler System
View Y/N No
Roof Type Shake
Garage Yes
Building
Lot Description Corner Lot, Cul-De-Sac, Paved
Story Two
Sewer Septic Tank
Water Public
Architectural Style Traditional
New Construction No
Schools
Elementary Schools Sunrise Elem
Middle Schools Timbercrest Middle School
High Schools Woodinville Hs
School District Northshore
Others
Senior Community No
Acceptable Financing Cash Out, Conventional
Listing Terms Cash Out, Conventional





