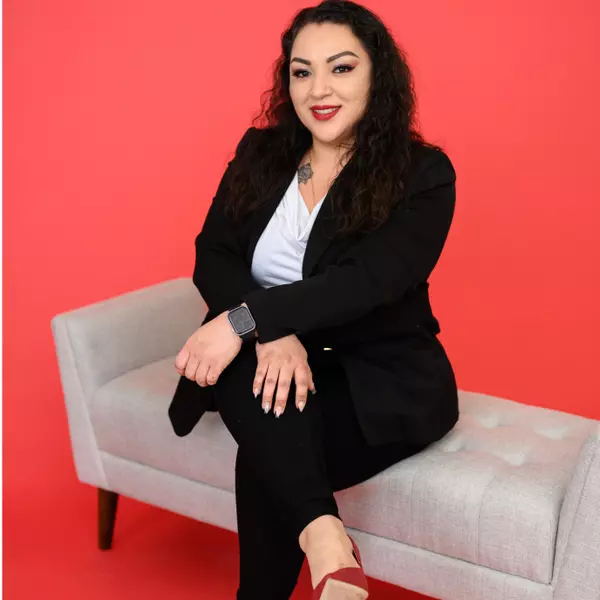19345 NE 69th CIR #106 Redmond, WA 98052

Open House
Fri Oct 10, 4:00pm - 6:00pm
Sat Oct 11, 12:00pm - 2:00pm
Sat Oct 11, 2:00pm - 4:00pm
Sun Oct 12, 1:00pm - 3:00pm
UPDATED:
Key Details
Property Type Condo
Sub Type Condominium
Listing Status Active
Purchase Type For Sale
Square Footage 1,769 sqft
Price per Sqft $678
Subdivision Union Hill
MLS Listing ID 2442756
Style 32 - Townhouse
Bedrooms 3
Full Baths 2
Half Baths 1
HOA Fees $282/mo
Year Built 2024
Annual Tax Amount $8,225
Lot Size 2,909 Sqft
Property Sub-Type Condominium
Property Description
Location
State WA
County King
Area 550 - Redmond/Carnation
Rooms
Main Level Bedrooms 1
Interior
Interior Features Cooking-Electric, Cooking-Gas, Dryer-Electric, End Unit, Fireplace, Ice Maker, Insulated Windows, Primary Bathroom, Walk-In Closet(s), Washer, Water Heater
Flooring Ceramic Tile, Vinyl Plank, Carpet
Fireplaces Number 1
Fireplaces Type Electric
Fireplace true
Appliance Dishwasher(s), Disposal, Dryer(s), Microwave(s), Refrigerator(s), Stove(s)/Range(s), Washer(s)
Exterior
Exterior Feature Cement Planked, Wood, Wood Products
Garage Spaces 2.0
Community Features Garden Space, Outside Entry, Playground
View Y/N Yes
View Territorial
Roof Type Composition
Garage Yes
Building
Lot Description Corner Lot, Paved, Sidewalk
Dwelling Type Attached
Story Multi/Split
New Construction No
Schools
Elementary Schools Alcott Elem
Middle Schools Evergreen Middle
High Schools Eastlake High
School District Lake Washington
Others
HOA Fee Include Common Area Maintenance,Lawn Service,Road Maintenance
Senior Community No
Acceptable Financing Cash Out, Conventional
Listing Terms Cash Out, Conventional
Virtual Tour https://my.matterport.com/show/?m=thfuobzBPA7



