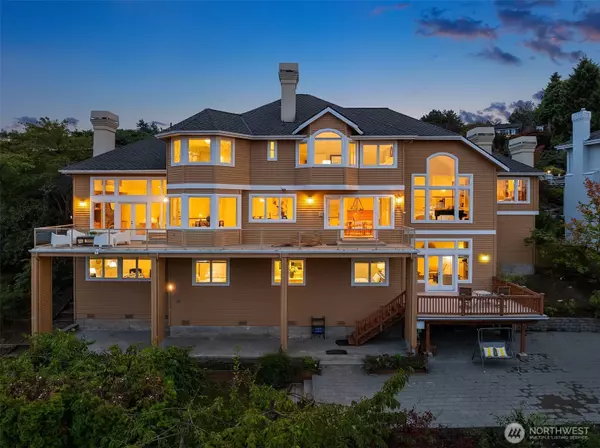8726 Paisley DR NE Seattle, WA 98115

Open House
Sat Oct 11, 12:30pm - 2:30pm
Sun Oct 12, 3:00pm - 5:00pm
UPDATED:
Key Details
Property Type Single Family Home
Sub Type Single Family Residence
Listing Status Active
Purchase Type For Sale
Square Footage 5,020 sqft
Price per Sqft $629
Subdivision Inverness
MLS Listing ID 2443127
Style 18 - 2 Stories w/Bsmnt
Bedrooms 5
Full Baths 2
Half Baths 2
HOA Fees $250/ann
Year Built 1990
Annual Tax Amount $29,779
Lot Size 0.289 Acres
Property Sub-Type Single Family Residence
Property Description
Location
State WA
County King
Area 710 - North Seattle
Rooms
Basement Finished
Interior
Interior Features Second Primary Bedroom, Bath Off Primary, Built-In Vacuum, Double Pane/Storm Window, Dining Room, Fireplace, Fireplace (Primary Bedroom), High Tech Cabling, Jetted Tub, Vaulted Ceiling(s), Walk-In Closet(s), Walk-In Pantry, Water Heater, Wet Bar
Flooring Ceramic Tile, Hardwood, Vinyl Plank, Carpet
Fireplaces Number 5
Fireplaces Type Gas
Fireplace true
Appliance Dishwasher(s), Disposal, Dryer(s), Microwave(s), Refrigerator(s), Stove(s)/Range(s), Washer(s)
Exterior
Exterior Feature Brick, Wood
Garage Spaces 3.0
Community Features CCRs
Amenities Available Cable TV, Deck, Fenced-Partially, Gas Available, High Speed Internet, Patio, Sprinkler System
View Y/N Yes
View Lake, Mountain(s), Territorial
Roof Type Composition
Garage Yes
Building
Lot Description Curbs, Paved, Sidewalk
Story Two
Sewer Sewer Connected
Water Public
New Construction No
Schools
School District Seattle
Others
Senior Community No
Acceptable Financing Cash Out, Conventional, FHA, VA Loan
Listing Terms Cash Out, Conventional, FHA, VA Loan
Virtual Tour https://youtu.be/s5KWDI_pOy0



