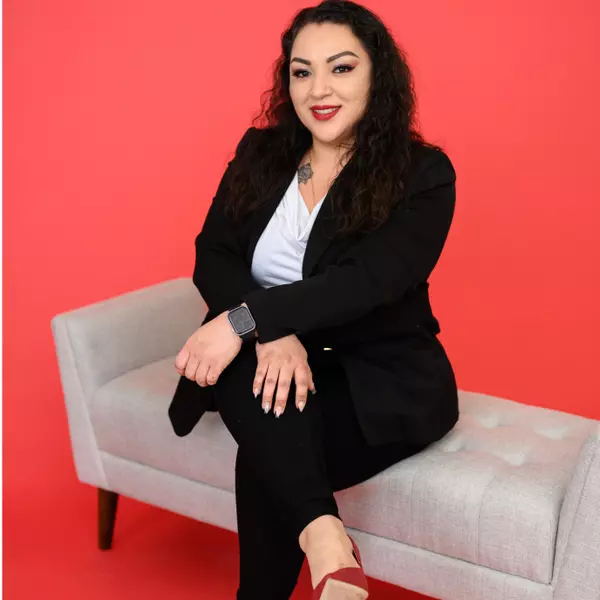14401 SE Petrovitsky RD #B209 Renton, WA 98058

Open House
Sun Oct 12, 1:00pm - 3:00pm
UPDATED:
Key Details
Property Type Condo
Sub Type Condominium
Listing Status Active
Purchase Type For Sale
Square Footage 965 sqft
Price per Sqft $326
Subdivision Fairwood
MLS Listing ID 2442704
Style 30 - Condo (1 Level)
Bedrooms 2
Full Baths 1
HOA Fees $518/mo
Year Built 1978
Annual Tax Amount $3,438
Property Sub-Type Condominium
Property Description
Location
State WA
County King
Area 340 - Renton/Benson Hill
Rooms
Main Level Bedrooms 2
Interior
Interior Features Cooking-Electric, Fireplace, Insulated Windows, Primary Bathroom, Vaulted Ceiling(s), Water Heater
Flooring Hardwood, Vinyl, Carpet
Fireplaces Number 1
Fireplaces Type Electric
Fireplace true
Appliance Dishwasher(s), Dryer(s), Refrigerator(s), Stove(s)/Range(s), Washer(s)
Exterior
Exterior Feature Wood
Community Features Cable TV, Club House, Exercise Room, Pool
View Y/N Yes
View Territorial
Roof Type Composition
Building
Lot Description Curbs, Paved, Sidewalk
Dwelling Type Attached
Story One
New Construction No
Schools
Elementary Schools Fairwood Elem
Middle Schools Northwood Jnr High
High Schools Kentridge High
School District Kent
Others
HOA Fee Include Common Area Maintenance,Lawn Service,Road Maintenance,Sewer,Trash,Water
Senior Community No
Acceptable Financing Cash Out, Conventional
Listing Terms Cash Out, Conventional



