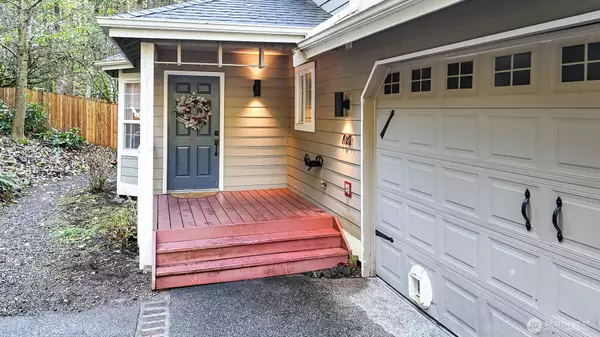7841 Egret DR SE Olympia, WA 98513

UPDATED:
Key Details
Property Type Single Family Home
Sub Type Single Family Residence
Listing Status Active
Purchase Type For Sale
Square Footage 1,296 sqft
Price per Sqft $424
Subdivision Sunwood Lakes
MLS Listing ID 2455400
Style 12 - 2 Story
Bedrooms 3
Full Baths 1
Half Baths 1
HOA Fees $286/qua
Year Built 1993
Annual Tax Amount $3,469
Lot Size 0.377 Acres
Lot Dimensions 139x130x137x114
Property Sub-Type Single Family Residence
Property Description
Location
State WA
County Thurston
Area 452 - Thurston Se
Rooms
Basement None
Interior
Interior Features Bath Off Primary, Double Pane/Storm Window, Dining Room, Skylight(s), Walk-In Closet(s), Walk-In Pantry, Water Heater
Flooring Laminate, Vinyl
Fireplace false
Appliance Dishwasher(s), Microwave(s), Refrigerator(s), Stove(s)/Range(s)
Exterior
Exterior Feature Cement Planked, Wood
Garage Spaces 2.0
Pool Community
Community Features Boat Launch, CCRs, Club House, Playground
Amenities Available Cable TV, Deck, Fenced-Fully, High Speed Internet, Outbuildings, Patio, RV Parking
Waterfront Description Canal Front,Lake
View Y/N Yes
View Canal, Lake, Territorial
Roof Type Composition
Garage Yes
Building
Lot Description Dead End Street, Paved, Secluded
Story Two
Sewer Septic Tank
Water Community
Architectural Style Northwest Contemporary
New Construction No
Schools
Elementary Schools Buyer To Verify
Middle Schools Buyer To Verify
High Schools Buyer To Verify
School District Tumwater
Others
HOA Fee Include Common Area Maintenance,Water
Senior Community No
Acceptable Financing Cash Out, Conventional, FHA, USDA Loan, VA Loan
Listing Terms Cash Out, Conventional, FHA, USDA Loan, VA Loan



