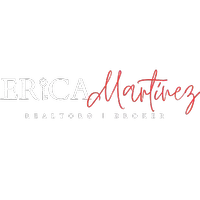Bought with Windermere Real Estate/PSR Inc
For more information regarding the value of a property, please contact us for a free consultation.
1701 Queen CT NE Renton, WA 98056
Want to know what your home might be worth? Contact us for a FREE valuation!

Our team is ready to help you sell your home for the highest possible price ASAP
Key Details
Sold Price $625,000
Property Type Single Family Home
Sub Type Residential
Listing Status Sold
Purchase Type For Sale
Square Footage 2,020 sqft
Price per Sqft $309
Subdivision Highlands
MLS Listing ID 1543254
Sold Date 01/03/20
Style 12 - 2 Story
Bedrooms 4
Full Baths 2
Half Baths 1
HOA Fees $19/mo
Year Built 2012
Annual Tax Amount $5,971
Lot Size 6,830 Sqft
Property Sub-Type Residential
Property Description
This gorgeous home boasts the rare combination of a quiet cul-de-sac backing to greenbelt views. Just minutes from major freeways, the Chef's dream kitchen with timeless granite and stainless steel appliances makes entertaining a dream. The extensive great room features gleaming hardwood floors, soaring ceilings & ambitious space. The functional layout places bedrooms upstairs, bonus study space and plush carpets. Hotel-Esque Master comes equipped with a 5-piece ensuite bath. Welcome home!
Location
State WA
County King
Area 350 - Renton/Highlands
Rooms
Basement None
Interior
Interior Features Forced Air, Ceramic Tile, Hardwood, Wall to Wall Carpet, Bath Off Primary, Ceiling Fan(s), Double Pane/Storm Window, Security System, Walk-In Closet(s), FirePlace
Flooring Ceramic Tile, Hardwood, Vinyl, Carpet
Fireplaces Number 1
Fireplaces Type Gas
Fireplace true
Appliance Dishwasher_, Dryer, GarbageDisposal_, Microwave_, RangeOven_, Refrigerator_, Washer
Exterior
Exterior Feature Cement/Concrete, Stone, Wood, Wood Products
Garage Spaces 2.0
Utilities Available Cable Connected, High Speed Internet, Natural Gas Available, Sewer Connected, Electric, Natural Gas Connected
Amenities Available Cable TV, Deck, Fenced-Partially, Gas Available, High Speed Internet
View Y/N No
Roof Type Composition
Garage Yes
Building
Lot Description Cul-De-Sac, Dead End Street, Paved
Story Two
Builder Name Benjamin Ryan Communities
Sewer Sewer Connected
Water Public
Architectural Style Craftsman
New Construction No
Schools
Elementary Schools Sierra Heights Elem
Middle Schools Mcknight Mid
High Schools Hazen Snr High
School District Renton
Others
Acceptable Financing Cash Out, Conventional, FHA, Private Financing Available, VA Loan
Listing Terms Cash Out, Conventional, FHA, Private Financing Available, VA Loan
Read Less

"Three Trees" icon indicates a listing provided courtesy of NWMLS.


