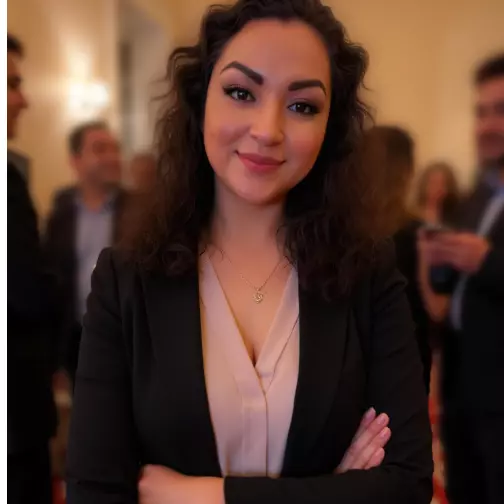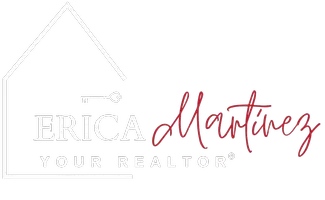Bought with Windermere Real Estate Co.
For more information regarding the value of a property, please contact us for a free consultation.
16806 8th AVE SW Normandy Park, WA 98166
Want to know what your home might be worth? Contact us for a FREE valuation!

Our team is ready to help you sell your home for the highest possible price ASAP
Key Details
Sold Price $1,700,000
Property Type Single Family Home
Sub Type Single Family Residence
Listing Status Sold
Purchase Type For Sale
Square Footage 3,338 sqft
Price per Sqft $509
Subdivision Normandy Park
MLS Listing ID 2371357
Sold Date 05/20/25
Style 16 - 1 Story w/Bsmnt.
Bedrooms 5
Full Baths 1
Year Built 1965
Annual Tax Amount $14,042
Lot Size 0.497 Acres
Property Sub-Type Single Family Residence
Property Description
Iconic Mid-Century treehouse designed by acclaimed NW architect Ralph Anderson offers an extraordinary fusion of form, light, & nature. True to Anderson's style, featuring vertical lines, south facing windows & appears to float above the forest canopy. Signature basalt FP anchors the living space, clad ceilings & beams creates timeless, organic warmth. Natural light in every corner w/expansive floor to ceiling glass, blurring the lines in & out. A serene Zen garden, sets the tone for the tranquil elegance found within. The striking foyer bathed in light & framed by garden views, offers a daily moment of awe. Curated gardens bloom year round, w/ sun soaked veggie beds adds sustainability to this peaceful living work of art. NP cove rights!
Location
State WA
County King
Area 130 - Burien/Normandy Park
Rooms
Basement Finished
Main Level Bedrooms 2
Interior
Interior Features Bath Off Primary, Ceramic Tile, Dining Room, Fireplace, High Tech Cabling, Security System, Skylight(s)
Flooring Ceramic Tile, Hardwood, Carpet
Fireplaces Number 3
Fireplaces Type Gas
Fireplace true
Appliance Dishwasher(s), Disposal, Double Oven, Dryer(s), Microwave(s), Refrigerator(s), Stove(s)/Range(s), Washer(s)
Exterior
Exterior Feature Wood
Garage Spaces 2.0
Community Features Club House, Park, Playground, Trail(s)
Amenities Available Cable TV, Deck, Electric Car Charging, Gas Available, Gated Entry, High Speed Internet, Hot Tub/Spa, Irrigation, Patio, RV Parking, Sprinkler System
View Y/N Yes
View Territorial
Roof Type Composition
Garage Yes
Building
Lot Description Dead End Street, Paved
Story One
Sewer Sewer Connected
Water Public
Architectural Style See Remarks
New Construction No
Schools
Elementary Schools Buyer To Verify
Middle Schools Buyer To Verify
High Schools Buyer To Verify
School District Highline
Others
Senior Community No
Acceptable Financing Cash Out, Conventional
Listing Terms Cash Out, Conventional
Read Less

"Three Trees" icon indicates a listing provided courtesy of NWMLS.


