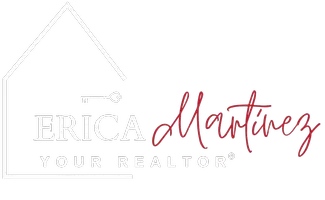Bought with Skyline Properties, Inc.
For more information regarding the value of a property, please contact us for a free consultation.
21921 34th AVE S Seatac, WA 98198
Want to know what your home might be worth? Contact us for a FREE valuation!

Our team is ready to help you sell your home for the highest possible price ASAP
Key Details
Sold Price $660,000
Property Type Single Family Home
Sub Type Single Family Residence
Listing Status Sold
Purchase Type For Sale
Square Footage 1,960 sqft
Price per Sqft $336
Subdivision Seatac
MLS Listing ID 2362887
Sold Date 05/21/25
Style 13 - Tri-Level
Bedrooms 3
Full Baths 1
Year Built 1979
Annual Tax Amount $5,776
Lot Size 9,645 Sqft
Property Sub-Type Single Family Residence
Property Description
Custom built home nestled among the pines offers privacy and optimal functionality. Floorplan is perfect for entertaining with living, dining and kitchen flowing into the wonderland of this private back yard. Remodeled kitchen opens to dining area and outdoors. All 3 bedrooms are a few steps up, all on the same floor. Primary bedroom with en suite bathroom. Bonus living room downstairs is freshly painted, brand new carpet and bathed in light, could be a 4th bedroom. So much accessible storage + more in the attic. Two covered parking spots with access right into the kitchen. Large driveway provides lots of parking. Dead-end cul-de-sac. Secluded, yet minutes to groceries, light rail, shopping, parks and airport. New Roof in 2022.
Location
State WA
County King
Area 120 - Des Moines/Redondo
Rooms
Basement Daylight, Finished
Interior
Interior Features Bath Off Primary, Ceiling Fan(s), Ceramic Tile, Double Pane/Storm Window, Dining Room, Fireplace, Water Heater
Flooring Ceramic Tile, Engineered Hardwood, Carpet
Fireplaces Number 1
Fireplaces Type Wood Burning
Fireplace true
Appliance Dishwasher(s), Disposal, Dryer(s), Microwave(s), Refrigerator(s), Stove(s)/Range(s), Washer(s)
Exterior
Exterior Feature Wood
Amenities Available Cable TV, Fenced-Partially, High Speed Internet, Patio, RV Parking
View Y/N Yes
View Territorial
Roof Type Composition
Building
Lot Description Cul-De-Sac, Dead End Street, Paved
Story Three Or More
Sewer Septic Tank
Water Public
New Construction No
Schools
Elementary Schools Madrona Elem
Middle Schools Chinook Mid
High Schools Tyee High
School District Highline
Others
Senior Community No
Acceptable Financing Cash Out, Conventional, FHA, VA Loan
Listing Terms Cash Out, Conventional, FHA, VA Loan
Read Less

"Three Trees" icon indicates a listing provided courtesy of NWMLS.


