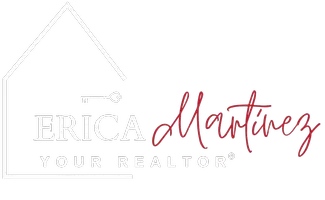Bought with The Preview Group
For more information regarding the value of a property, please contact us for a free consultation.
24052 40th AVE SE Bothell, WA 98021
Want to know what your home might be worth? Contact us for a FREE valuation!

Our team is ready to help you sell your home for the highest possible price ASAP
Key Details
Sold Price $880,000
Property Type Condo
Sub Type Condominium
Listing Status Sold
Purchase Type For Sale
Square Footage 1,962 sqft
Price per Sqft $448
Subdivision Canyon Park
MLS Listing ID 2361965
Sold Date 05/22/25
Style 32 - Townhouse
Bedrooms 3
Full Baths 2
Half Baths 1
HOA Fees $62/mo
Year Built 2006
Annual Tax Amount $6,417
Property Sub-Type Condominium
Property Description
Enjoy the views from this stunning home in the NS School District. Complete with a well-lit office and bonus room. Has all the conveniences of a condo while living like a house in 1,962 square feet. The inviting interior features a cozy fireplace perfect for relaxation. Enjoy the convenience of a full laundry room adjacent to the bedrooms. The kitchen, complete with a breakfast bar, seamlessly opens to the living room, making it ideal for Entertaining. Step outside to enjoy your recently rebuilt deck and private outdoor space, or take advantage of the community playground. Additional perks include a two car garage, and lots of storage. Embrace the comfort and convenience of this delightful home!
Location
State WA
County Snohomish
Area 610 - Southeast Snohomish
Interior
Interior Features Cooking-Gas, Dryer-Electric, Fireplace, Ice Maker, Washer, Water Heater
Flooring Hardwood, Vinyl, Carpet
Fireplaces Number 1
Fireplaces Type Gas
Fireplace true
Appliance Dishwasher(s), Disposal, Dryer(s), Microwave(s), Refrigerator(s), See Remarks, Stove(s)/Range(s), Washer(s)
Exterior
Exterior Feature Cement Planked
Garage Spaces 2.0
Community Features Playground
View Y/N Yes
View Territorial
Roof Type Composition
Garage Yes
Building
Lot Description Curbs, Paved, Sidewalk
Story Multi/Split
Architectural Style Craftsman
New Construction No
Schools
Elementary Schools Woodmoor Elem
Middle Schools Leota Middle School
High Schools Woodinville Hs
School District Northshore
Others
HOA Fee Include Common Area Maintenance,Lawn Service,Road Maintenance,Snow Removal
Senior Community No
Acceptable Financing Cash Out, Conventional
Listing Terms Cash Out, Conventional
Read Less

"Three Trees" icon indicates a listing provided courtesy of NWMLS.


