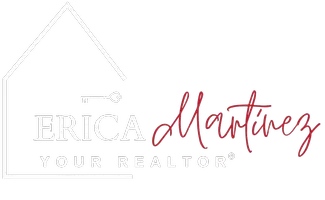For more information regarding the value of a property, please contact us for a free consultation.
4607 W 20th Ave Kennewick, WA 99336
Want to know what your home might be worth? Contact us for a FREE valuation!

Our team is ready to help you sell your home for the highest possible price ASAP
Key Details
Sold Price $817,500
Property Type Single Family Home
Sub Type Site Built-Owned Lot
Listing Status Sold
Purchase Type For Sale
Square Footage 3,190 sqft
Price per Sqft $256
Subdivision Union Wst2
MLS Listing ID 283284
Sold Date 05/16/25
Bedrooms 4
Half Baths 1
Three Quarter Bath 1
HOA Y/N No
Year Built 2008
Annual Tax Amount $6,032
Lot Size 0.340 Acres
Acres 0.34
Property Sub-Type Site Built-Owned Lot
Property Description
MLS# 283284 Located in Kennewick's sought-after Union West neighborhood, this elegant 3,190 sq ft rambler offers refined single-level living just steps from the prestigious Street of Dreams. Thoughtfully designed and beautifully maintained, the home sits on a fully fenced and professionally landscaped 0.34-acre lot featuring mature trees, a tranquil water feature, and a covered patio with outdoor BBQ—perfect for entertaining. Inside, you'll find 4 spacious bedrooms, including 3 with private en-suites. The fourth bedroom offers versatility as an ideal office, guest room, or flex space. The expansive primary suite includes a double-sided fireplace, spa-inspired bath, and large and organized walk-in closet. The open-concept layout flows through a formal dining area, family and living rooms with coffered ceilings and gas fireplaces, and into a chef's kitchen equipped with a gas cooktop, double ovens, wine cooler, and generous island. A bonus basement room, off of the garage, provides extra space for workouts, hobbies, or storage. High-end finishes include hardwood and tile flooring throughout, solid wood doors and millwork, raised ceilings, custom window treatments, wet bar, and ceiling fans throughout. Additional features include a 3-car garage with outside RV parking, gas heat, central air, and a tile roof with stucco and rock exterior for lasting curb appeal. The quiet upscale surroundings, and proximity to parks, schools, and shopping make this home a standout in one of Kennewick's most desirable neighborhoods.
Location
State WA
County Us
Interior
Flooring Tile, Wood
Fireplaces Number 2
Fireplaces Type 2, Gas, Family Room, Master Bedroom
Fireplace Yes
Window Features Windows - Vinyl
Appliance Appliances-Electric, Appliances-Gas, Cooktop, Dishwasher, Dryer, Disposal, Microwave, Oven, Refrigerator, Washer, Water Softener Owned, Water Filter, Wine Cooler
Exterior
Exterior Feature Water Feature, Barbecue
Parking Features RV Access/Parking, 3 car
Garage Spaces 3.0
Porch Covered
Garage Yes
Building
Story 1
Water Public
Read Less




