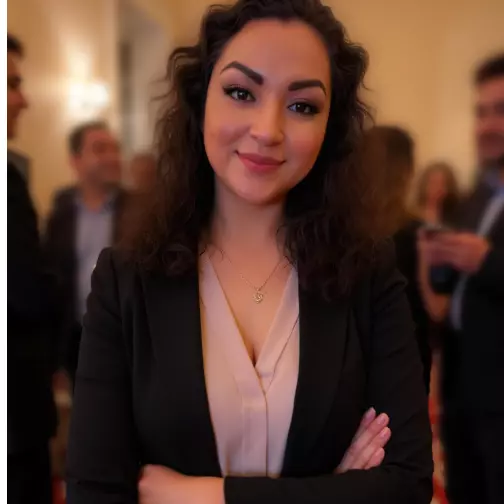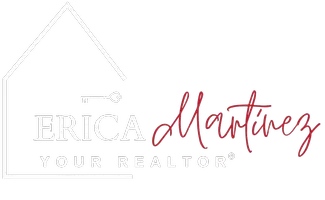Bought with Realogics Sotheby's Int'l Rlty
For more information regarding the value of a property, please contact us for a free consultation.
25235 SE Klahanie Blvd #G105 Sammamish, WA 98029
Want to know what your home might be worth? Contact us for a FREE valuation!

Our team is ready to help you sell your home for the highest possible price ASAP
Key Details
Sold Price $354,000
Property Type Condo
Sub Type Condominium
Listing Status Sold
Purchase Type For Sale
Square Footage 712 sqft
Price per Sqft $497
Subdivision Klahanie
MLS Listing ID 2379539
Sold Date 06/24/25
Style 34 - Condo (3 Levels)
Bedrooms 1
Full Baths 1
HOA Fees $423/mo
Year Built 1995
Annual Tax Amount $3,146
Property Sub-Type Condominium
Property Description
Beautifully maintained 1-bed, 1-bath ground-floor end unit in highly sought-after Sundance at Klahanie. Enjoy a spacious open-concept layout with a well-appointed kitchen, breakfast bar, and walk-in pantry. Relax on your private covered balcony overlooking a lush greenbelt providing ultimate privacy and a serene natural backdrop with extra storage. The bedroom features a large walk-in closet, and there's convenient in-unit laundry. Ideally situated with a carport right outside your front door. Sundance residents enjoy access to fantastic amenities including an outdoor pool, clubhouse with party room, and a fully equipped fitness center. All of this in a prime location close to parks, trails and shopping.
Location
State WA
County King
Area 540 - East Of Lake Sammamish
Rooms
Main Level Bedrooms 1
Interior
Interior Features Ceramic Tile, Dryer-Electric, Fireplace
Flooring Ceramic Tile, Vinyl Plank, Carpet
Fireplaces Number 1
Fireplaces Type Gas
Fireplace true
Appliance Dishwasher(s), Disposal, Dryer(s), Microwave(s), Refrigerator(s), Washer(s)
Exterior
Exterior Feature Metal/Vinyl, Wood
Community Features Athletic Court, Club House, Exercise Room, Game/Rec Rm, Pool, Trail(s)
View Y/N Yes
View Territorial
Roof Type Composition
Building
Lot Description Open Space, Paved, Sidewalk
Story Three Or More
New Construction No
Schools
Elementary Schools Challenger Elem
Middle Schools Beaver Lake Mid
High Schools Skyline High
School District Issaquah
Others
HOA Fee Include Common Area Maintenance,Earthquake Insurance,Lawn Service,Sewer,Snow Removal,Water
Senior Community No
Acceptable Financing Conventional, FHA, VA Loan
Listing Terms Conventional, FHA, VA Loan
Read Less

"Three Trees" icon indicates a listing provided courtesy of NWMLS.


