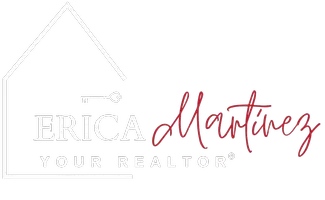Bought with RE/MAX Gateway
For more information regarding the value of a property, please contact us for a free consultation.
218 N 54th PL Mount Vernon, WA 98273
Want to know what your home might be worth? Contact us for a FREE valuation!

Our team is ready to help you sell your home for the highest possible price ASAP
Key Details
Sold Price $845,800
Property Type Single Family Home
Sub Type Single Family Residence
Listing Status Sold
Purchase Type For Sale
Square Footage 2,473 sqft
Price per Sqft $342
Subdivision Mount Vernon
MLS Listing ID 2322448
Sold Date 06/25/25
Style 12 - 2 Story
Bedrooms 4
Full Baths 2
Half Baths 1
Construction Status Completed
HOA Fees $125/mo
Year Built 2025
Annual Tax Amount $218
Lot Size 7,501 Sqft
Lot Dimensions 131' x 61'
Property Sub-Type Single Family Residence
Property Description
Welcome to Highpoint East, a new community offering attractive design with 7 total floor plans, luxurious finishes & pedestrian-friendly connectivity to all of Mount Vernon's amenities. Conveniently located just 1.5 hours to Seattle & Vancouver, B.C. Lot 15 features Lot 15 features The Whidbey design, with estimated completion date of 2/1/25. The dramatic 2 story living room has 18' ceilings & a massive amount of windows flooding in natural light. Open kitchen is highlighted by quartz countertops & island with beautiful modern touches. Updates include; 2 Primary suites; with one on main floor. Upstairs also has spacious bonus room. High efficiency heating & AC. Fully fenced yard with a nice composite deck. Ask about our financing incentives
Location
State WA
County Skagit
Area 835 - Mount Vernon
Rooms
Basement None
Main Level Bedrooms 1
Interior
Interior Features Bath Off Primary, Ceramic Tile, Double Pane/Storm Window, Dining Room, Fireplace, French Doors, Water Heater
Flooring Ceramic Tile, Vinyl Plank, Carpet
Fireplaces Number 1
Fireplaces Type Gas
Fireplace true
Appliance Dishwasher(s), Microwave(s), Refrigerator(s), Stove(s)/Range(s)
Exterior
Exterior Feature Cement Planked, Wood
Garage Spaces 2.0
Community Features CCRs, Trail(s)
Amenities Available Cable TV, Fenced-Fully, Gas Available, High Speed Internet, Irrigation, Patio
View Y/N Yes
View Mountain(s), Territorial
Roof Type Composition
Garage Yes
Building
Lot Description Cul-De-Sac, Curbs, Dead End Street, Paved, Sidewalk
Story Two
Builder Name Coastal Cottage Homes
Sewer Sewer Connected
Water Public
Architectural Style Northwest Contemporary
New Construction Yes
Construction Status Completed
Schools
Elementary Schools Buyer To Verify
Middle Schools La Venture Mid
High Schools Mount Vernon High
School District Mount Vernon
Others
Senior Community No
Acceptable Financing Cash Out, Conventional, VA Loan
Listing Terms Cash Out, Conventional, VA Loan
Read Less

"Three Trees" icon indicates a listing provided courtesy of NWMLS.


