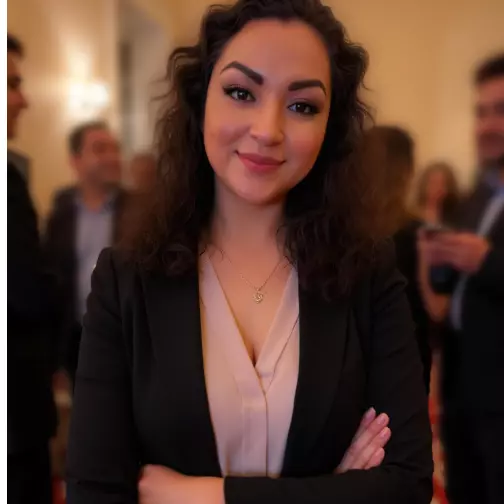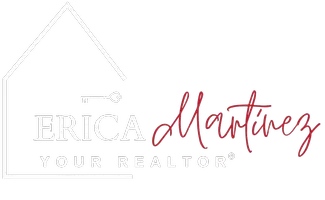Bought with Olympic Sotheby's Int'l Realty
For more information regarding the value of a property, please contact us for a free consultation.
11936 Dream ST SW Olympia, WA 98512
Want to know what your home might be worth? Contact us for a FREE valuation!

Our team is ready to help you sell your home for the highest possible price ASAP
Key Details
Sold Price $749,950
Property Type Single Family Home
Sub Type Single Family Residence
Listing Status Sold
Purchase Type For Sale
Square Footage 2,368 sqft
Price per Sqft $316
Subdivision Olympia
MLS Listing ID 2360360
Sold Date 06/24/25
Style 10 - 1 Story
Bedrooms 3
Full Baths 2
HOA Fees $124/ann
Year Built 2004
Annual Tax Amount $6,893
Lot Size 0.607 Acres
Property Sub-Type Single Family Residence
Property Description
Immaculate & beautifully maintained 3-bdrm 2-bath rambler + den on ½+ acre lot offers light-filled spacious open-concept design Hardwood floors throughout enhanced by 9-foot ceilings, vaulted spaces, cozy gas fireplace, kitchen w/maple cabinets & granite counter Dining room opens to covered patio—perfect for entertaining & indoor-outdoor living. Primary suite complete w/dual walk-in closets, tile flooring & countertops & luxurious soaking tub. Enjoy a large, beautifully landscaped yard w/mature trees & ample room to unwind or entertain. The neighborhood's shared spaces offer serene mountain views, picturesque walking trails, & open green spaces—providing tranquility. The perfect blend of rural charm and in-town convenience—a rare find!
Location
State WA
County Thurston
Area 442 - Black Hills
Rooms
Basement None
Main Level Bedrooms 3
Interior
Interior Features Bath Off Primary, Ceiling Fan(s), Ceramic Tile, Double Pane/Storm Window, Dining Room, Fireplace, Security System, Skylight(s), Water Heater
Flooring Ceramic Tile, Hardwood
Fireplaces Number 1
Fireplaces Type Gas
Fireplace true
Appliance Dishwasher(s), Dryer(s), Microwave(s), Refrigerator(s), Stove(s)/Range(s), Washer(s)
Exterior
Exterior Feature Brick, Cement Planked
Garage Spaces 3.0
Community Features CCRs, Park, Trail(s)
Amenities Available Cable TV, Fenced-Partially, RV Parking, Sprinkler System
View Y/N Yes
View See Remarks, Territorial
Roof Type Composition
Garage Yes
Building
Lot Description Curbs, Open Space, Paved
Story One
Sewer Septic Tank
Water Community
New Construction No
Schools
Elementary Schools Littlerock Elem
Middle Schools George Wash Bush Mid
High Schools Tumwater High
School District Tumwater
Others
Senior Community No
Acceptable Financing Cash Out, Conventional, FHA, VA Loan
Listing Terms Cash Out, Conventional, FHA, VA Loan
Read Less

"Three Trees" icon indicates a listing provided courtesy of NWMLS.


