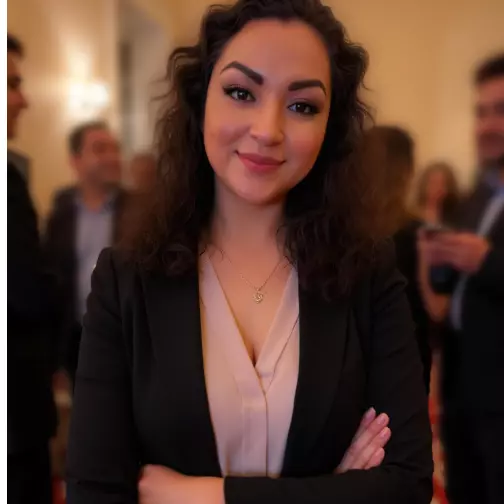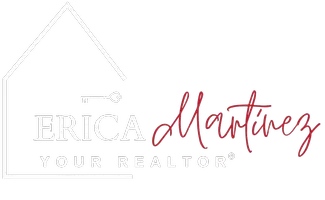Bought with Asay Realty
For more information regarding the value of a property, please contact us for a free consultation.
6320 199th Street Ct E Spanaway, WA 98387
Want to know what your home might be worth? Contact us for a FREE valuation!

Our team is ready to help you sell your home for the highest possible price ASAP
Key Details
Sold Price $550,000
Property Type Single Family Home
Sub Type Single Family Residence
Listing Status Sold
Purchase Type For Sale
Square Footage 1,817 sqft
Price per Sqft $302
Subdivision Frederickson
MLS Listing ID 2376992
Sold Date 06/26/25
Style 12 - 2 Story
Bedrooms 4
Full Baths 2
Half Baths 1
Year Built 1992
Annual Tax Amount $5,271
Lot Size 0.344 Acres
Property Sub-Type Single Family Residence
Property Description
Nestled at the end of a quiet cul-de-sac on a private, oversized lot, this home offers so much! As you enter, a spacious living rm & formal dining rm provide ample space for both everyday living & special occasions. The heart of the home has a custom-designed kitchen featuring Corian countertops, sleek stainless steel appliances, large breakfast bar, & a cozy nook. The inviting family room boasts a warm gas fireplace & a French door that opens to a HUGE backyard, complete w/patio, covered awning & soothing fountain. Retreat to the expansive primary suite, which includes two walk-in closets, a remodeled 5-piece bathroom with a jetted tub. Plus-attached 2-car garage, two carports with storage sheds, and RV parking w/available power hookup.
Location
State WA
County Pierce
Area 99 - Spanaway
Rooms
Basement None
Interior
Interior Features Bath Off Primary, Ceiling Fan(s), Ceramic Tile, Double Pane/Storm Window, Dining Room, Fireplace, French Doors, Water Heater
Flooring Ceramic Tile, Vinyl, Vinyl Plank, Carpet
Fireplaces Number 1
Fireplaces Type Gas
Fireplace true
Appliance Dishwasher(s), Microwave(s), Refrigerator(s), Stove(s)/Range(s)
Exterior
Exterior Feature Wood
Amenities Available Fenced-Partially, Gas Available, High Speed Internet, Outbuildings, RV Parking
View Y/N Yes
View Territorial
Roof Type Composition
Building
Lot Description Cul-De-Sac, Paved
Story Two
Sewer Septic Tank
Water Public
New Construction No
Schools
Elementary Schools Buyer To Verify
Middle Schools Bethel Jnr High
High Schools Buyer To Verify
School District Bethel
Others
Senior Community No
Acceptable Financing Cash Out, Conventional, FHA, VA Loan
Listing Terms Cash Out, Conventional, FHA, VA Loan
Read Less

"Three Trees" icon indicates a listing provided courtesy of NWMLS.


