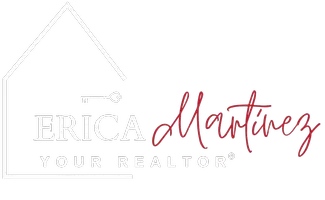Bought with Coldwell Banker Bain
For more information regarding the value of a property, please contact us for a free consultation.
9217 Kootenai DR Anderson Island, WA 98303
Want to know what your home might be worth? Contact us for a FREE valuation!

Our team is ready to help you sell your home for the highest possible price ASAP
Key Details
Sold Price $434,502
Property Type Single Family Home
Sub Type Single Family Residence
Listing Status Sold
Purchase Type For Sale
Square Footage 1,572 sqft
Price per Sqft $276
Subdivision Lake Josephine
MLS Listing ID 2347065
Sold Date 06/30/25
Style 10 - 1 Story
Bedrooms 3
Full Baths 2
HOA Fees $90/mo
Year Built 1996
Annual Tax Amount $3,863
Lot Size 8,400 Sqft
Property Sub-Type Single Family Residence
Property Description
Turn-key Home on Anderson Island! Recently remodeled & tucked away on a quiet street, this 3 bed 2 bath rambler offers privacy & comfort! Move right in & enjoy modern updates, such as newer SS appliances & updated kitchen fixtures, quartz vanities, new w/d, new LVP floors, new closet systems, & more! This home has been given a complete refresh, including new roof & new septic system--enjoy peace of mind for years to come! With an open floorplan, expansive back deck looking out to forested undeveloped land, mudroom, 10' tall crawl, & private primary suite, there's so much to love in this home. Located minutes from the ferry, store, & historic Johnson Farm, site of many island events. All Riviera amenities incl'd! Your Island Oasis Awaits!
Location
State WA
County Pierce
Area 12 - Anderson Island
Rooms
Basement None
Main Level Bedrooms 3
Interior
Interior Features Bath Off Primary, Double Pane/Storm Window, Skylight(s), Water Heater
Flooring Vinyl Plank
Fireplace false
Appliance Dishwasher(s), Dryer(s), Refrigerator(s), Stove(s)/Range(s), Washer(s)
Exterior
Exterior Feature Wood, Wood Products
Garage Spaces 2.0
Community Features Athletic Court, Boat Launch, CCRs, Club House, Golf, Park, Playground, Trail(s)
Amenities Available Deck
View Y/N Yes
View See Remarks, Territorial
Roof Type Composition
Garage Yes
Building
Lot Description Paved, Secluded
Story One
Sewer Septic Tank
Water Community, Shared Well
Architectural Style Contemp/Custom
New Construction No
Schools
Elementary Schools Buyer To Verify
Middle Schools Pioneer Mid
High Schools Steilacoom High
School District Steilacoom Historica
Others
Senior Community No
Acceptable Financing Cash Out, Conventional, FHA, USDA Loan, VA Loan
Listing Terms Cash Out, Conventional, FHA, USDA Loan, VA Loan
Read Less

"Three Trees" icon indicates a listing provided courtesy of NWMLS.


