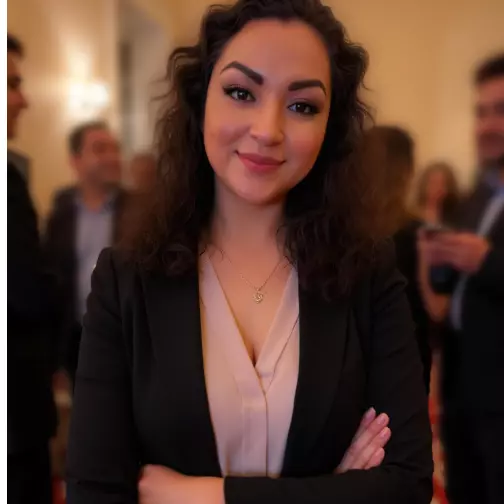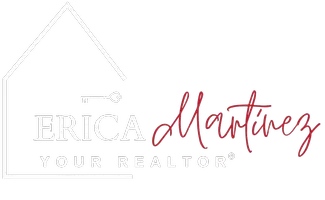Bought with Champions Real Estate
For more information regarding the value of a property, please contact us for a free consultation.
7406 90th AVE SW Lakewood, WA 98498
Want to know what your home might be worth? Contact us for a FREE valuation!

Our team is ready to help you sell your home for the highest possible price ASAP
Key Details
Sold Price $725,000
Property Type Single Family Home
Sub Type Single Family Residence
Listing Status Sold
Purchase Type For Sale
Square Footage 2,264 sqft
Price per Sqft $320
Subdivision Oakbrook
MLS Listing ID 2358356
Sold Date 06/30/25
Style 12 - 2 Story
Bedrooms 4
Full Baths 2
Half Baths 1
Year Built 1971
Annual Tax Amount $5,979
Lot Size 9,884 Sqft
Property Sub-Type Single Family Residence
Property Description
Stunning 4 bedroom, 2.5 bath home on maturely landscaped lot in Lakewood's Oakbrook community. Spanning 2,264 sq ft, this home offers a luxurious primary suite with a steam shower/sauna, jetted tub, heated floors and Romeo balcony. The formal living room features a gas granite fireplace, complemented by a formal dining room. The updated kitchen includes pull-outs, a pantry, and a granite breakfast bar that opens to a family room with a slate gas fireplace and slider to the back yard. Additional highlights: New Roof, RV parking, oversized 2-car garage with shop area, sprinkler system, A/C, Brazilian cherry hardwoods, and generator-ready panel. Enjoy views of Oakbrook Golf Course and access to nearby hatcheries, trails, playgrounds, and more.
Location
State WA
County Pierce
Area 36 - Lakewood
Rooms
Basement None
Main Level Bedrooms 1
Interior
Interior Features Bath Off Primary, Built-In Vacuum, Ceramic Tile, Double Pane/Storm Window, Dining Room, Fireplace, Hot Tub/Spa, Jetted Tub, Security System, Skylight(s), Walk-In Pantry, Water Heater
Flooring Ceramic Tile, Hardwood, Vinyl, Carpet
Fireplaces Number 2
Fireplaces Type Gas
Fireplace true
Appliance Dishwasher(s), Disposal, Dryer(s), Microwave(s), Refrigerator(s), Stove(s)/Range(s), Washer(s)
Exterior
Exterior Feature Brick, Wood Products
Garage Spaces 2.0
Community Features Trail(s)
Amenities Available Cable TV, Fenced-Fully, Outbuildings, Patio, RV Parking, Shop, Sprinkler System
View Y/N Yes
View Golf Course
Roof Type Composition
Garage Yes
Building
Lot Description Cul-De-Sac, Dead End Street
Story Two
Sewer Sewer Connected
Water Public
New Construction No
Schools
Elementary Schools Buyer To Verify
Middle Schools Buyer To Verify
High Schools Buyer To Verify
School District Clover Park
Others
Senior Community No
Acceptable Financing Cash Out, Conventional, FHA, VA Loan
Listing Terms Cash Out, Conventional, FHA, VA Loan
Read Less

"Three Trees" icon indicates a listing provided courtesy of NWMLS.


