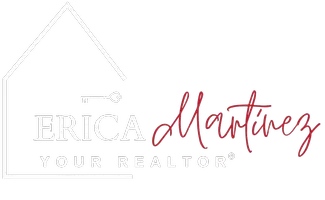Bought with Windermere R.E. Port Angeles
For more information regarding the value of a property, please contact us for a free consultation.
83 Raleigh RD Port Angeles, WA 98363
Want to know what your home might be worth? Contact us for a FREE valuation!

Our team is ready to help you sell your home for the highest possible price ASAP
Key Details
Sold Price $660,000
Property Type Single Family Home
Sub Type Single Family Residence
Listing Status Sold
Purchase Type For Sale
Square Footage 2,186 sqft
Price per Sqft $301
Subdivision Other West
MLS Listing ID 2349292
Sold Date 06/30/25
Style 11 - 1 1/2 Story
Bedrooms 3
Full Baths 2
Year Built 1995
Annual Tax Amount $3,191
Lot Size 10.080 Acres
Lot Dimensions Irrig
Property Sub-Type Single Family Residence
Property Description
Quality Craftsman home on 10.08 serene & tranquil wooded acres - piece of heaven. Light-filled sun porch. LR has a wood stove & updated kitchen with new cabinet fronts w/adjoining dining room. Large laundry room & walk-in pantry. 3 BR & 2 BA w/ 2,186 sf. 1 owner home. All new flooring throughout, new quartz countertops, new roof in 9/23. Fenced in dog area & hot tub. Generac generator. Orchard w/ wine grapes, blackberries, apple & walnut & cherry & plum trees, Asian pear & greenhouse & fencing & trails. The 1152 sf garage has room for 2 cars & lots of storage, work benches, root cellar, carport/wood storage. Upstairs is a marvelous game room w/584 sf & kitchenette & bathroom. Storage sheds. Near Camp Hayden & Salt Creek Rec Area.
Location
State WA
County Clallam
Area 926 - West Of Port Angeles
Rooms
Basement None
Interior
Interior Features Ceiling Fan(s), Double Pane/Storm Window, Dining Room, Fireplace, Walk-In Pantry, Water Heater
Fireplaces Number 1
Fireplaces Type Wood Burning
Fireplace true
Appliance Dishwasher(s), Refrigerator(s), Stove(s)/Range(s)
Exterior
Exterior Feature Wood Products
Garage Spaces 3.0
Amenities Available Deck, Dog Run, Fenced-Partially, Green House, Hot Tub/Spa, Outbuildings, Patio, RV Parking, Shop
Waterfront Description Creek
View Y/N Yes
View Territorial
Roof Type Composition
Garage Yes
Building
Lot Description Dead End Street, Secluded
Builder Name Owner
Sewer Septic Tank
Water Public
Architectural Style Craftsman
New Construction No
Schools
Elementary Schools Crescent Sch
Middle Schools Crescent Sch
High Schools Crescent Sch
School District Crescent
Others
Senior Community No
Acceptable Financing Cash Out, Conventional
Listing Terms Cash Out, Conventional
Read Less

"Three Trees" icon indicates a listing provided courtesy of NWMLS.


