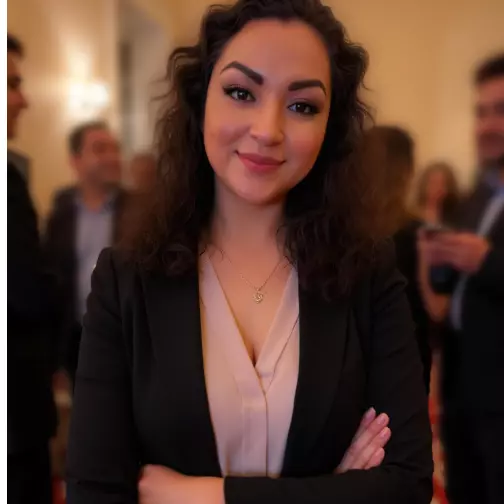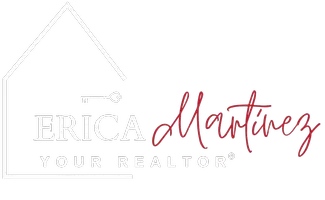Bought with Redfin
For more information regarding the value of a property, please contact us for a free consultation.
1515 SW 124th ST Burien, WA 98146
Want to know what your home might be worth? Contact us for a FREE valuation!

Our team is ready to help you sell your home for the highest possible price ASAP
Key Details
Sold Price $850,618
Property Type Single Family Home
Sub Type Single Family Residence
Listing Status Sold
Purchase Type For Sale
Square Footage 2,140 sqft
Price per Sqft $397
Subdivision Burien
MLS Listing ID 2377731
Sold Date 06/30/25
Style 15 - Multi Level
Bedrooms 4
Full Baths 2
Year Built 1982
Annual Tax Amount $7,519
Lot Size 1.160 Acres
Property Sub-Type Single Family Residence
Property Description
Presenting a truly rare find. This serene setting on over 1 acre of mature Broad Leaf Maple, Douglas Fir, and Western Red Cedar cradles a big solid 2-story home. With ease one can access both local retail, and the beach down through the adjacent Salmon Creek Ravine Park. Enjoy 4 bedrooms, 2 bathrooms, & ample storage. The vaulted ceiling top floor presents a great room where the living & dining feel lofted into the canopy with a most pleasant treehouse sensation. Additional features include the attached garage with shop space, covered carport, ample paved parking for guests, ductless heating & AC, garden space, lawn, an abundance of native plants & animals, & a 2-Year Fidelity Enhanced Plus Plan home warranty. Don't miss this opportunity!!
Location
State WA
County King
Area 130 - Burien/Normandy Park
Rooms
Basement Daylight, Finished
Main Level Bedrooms 2
Interior
Interior Features Double Pane/Storm Window, Dining Room, Laminate, Water Heater
Flooring Hardwood, Laminate, Carpet
Fireplace false
Appliance Dishwasher(s), Dryer(s), Refrigerator(s), Stove(s)/Range(s), Washer(s)
Exterior
Exterior Feature Cement/Concrete, Wood
Garage Spaces 2.0
Amenities Available Cable TV, Deck, Gas Available
View Y/N Yes
View Territorial
Roof Type Composition,Torch Down
Garage Yes
Building
Lot Description Adjacent to Public Land, Corner Lot, Dead End Street, Paved
Story Multi/Split
Sewer Septic Tank
Water Public
Architectural Style Northwest Contemporary
New Construction No
Schools
Elementary Schools Hazel Vly Elem
Middle Schools Cascade Mid
High Schools Highline High
School District Highline
Others
Senior Community No
Acceptable Financing Cash Out, Conventional, FHA, VA Loan
Listing Terms Cash Out, Conventional, FHA, VA Loan
Read Less

"Three Trees" icon indicates a listing provided courtesy of NWMLS.


