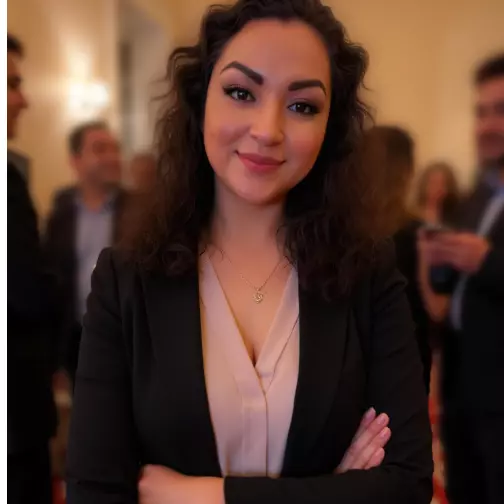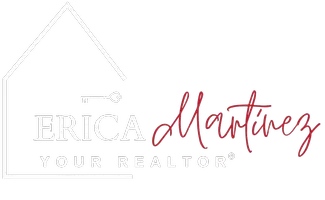Bought with John L. Scott Enumclaw
For more information regarding the value of a property, please contact us for a free consultation.
396 S Sergeant ST Buckley, WA 98321
Want to know what your home might be worth? Contact us for a FREE valuation!

Our team is ready to help you sell your home for the highest possible price ASAP
Key Details
Sold Price $699,950
Property Type Single Family Home
Sub Type Single Family Residence
Listing Status Sold
Purchase Type For Sale
Square Footage 2,879 sqft
Price per Sqft $243
Subdivision Buckley
MLS Listing ID 2380286
Sold Date 07/03/25
Style 12 - 2 Story
Bedrooms 4
Full Baths 2
HOA Fees $46/mo
Year Built 2019
Annual Tax Amount $6,076
Lot Size 7,214 Sqft
Property Sub-Type Single Family Residence
Property Description
Situated on a premium corner lot, this 4 bed, 2.75 bath home offers the perfect balance of style & functionality. Original owners have added all the bells & whistles & taken great care & pride in ownership. Inside, enjoy low-maintenance LVP flooring, a bright loft & central A/C. Generously sized primary provides a peaceful escape. Main floor bedroom & 3/4 bath. Spacious backyard ideal for entertaining w/ an extended patio, beautiful custom built faux granite rock gas fireplace w/ TV hookup, hot tub, sprinkler system & privacy trees. Have peace of mind during storms, this home is wired for a generator. Wired for 220 volts & fully equipped to support what you need. With thoughtful features throughout, it's ready for you to move in and enjoy!
Location
State WA
County Pierce
Area 111 - Buckley/South Prairie
Rooms
Basement None
Main Level Bedrooms 1
Interior
Interior Features Bath Off Primary, Double Pane/Storm Window, Fireplace, Walk-In Pantry, Water Heater
Flooring Laminate, Vinyl, Carpet
Fireplaces Number 2
Fireplaces Type Gas
Fireplace true
Appliance Dishwasher(s), Disposal, Dryer(s), Microwave(s), Refrigerator(s), Stove(s)/Range(s), Washer(s)
Exterior
Exterior Feature Cement Planked
Garage Spaces 3.0
Community Features CCRs
Amenities Available Cable TV, Fenced-Fully, Gas Available, High Speed Internet, Hot Tub/Spa, Patio, Sprinkler System
View Y/N Yes
View Mountain(s), Territorial
Roof Type Composition
Garage Yes
Building
Lot Description Corner Lot, Curbs, Paved, Sidewalk
Story Two
Builder Name Conner Homes
Sewer Sewer Connected
Water Public
New Construction No
Schools
School District White River
Others
Senior Community No
Acceptable Financing Cash Out, Conventional, FHA, VA Loan
Listing Terms Cash Out, Conventional, FHA, VA Loan
Read Less

"Three Trees" icon indicates a listing provided courtesy of NWMLS.


