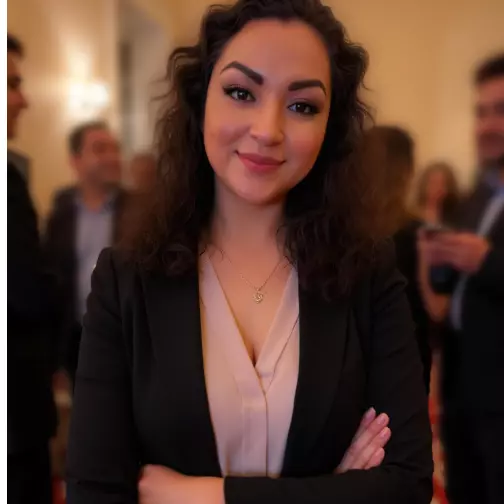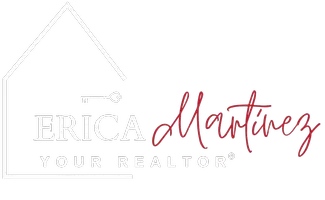Bought with HomeSmart Real Estate Assoc
For more information regarding the value of a property, please contact us for a free consultation.
931 196th PL SW Lynnwood, WA 98036
Want to know what your home might be worth? Contact us for a FREE valuation!

Our team is ready to help you sell your home for the highest possible price ASAP
Key Details
Sold Price $1,105,000
Property Type Single Family Home
Sub Type Single Family Residence
Listing Status Sold
Purchase Type For Sale
Square Footage 2,738 sqft
Price per Sqft $403
Subdivision Bothell
MLS Listing ID 2388015
Sold Date 07/03/25
Style 12 - 2 Story
Bedrooms 4
Full Baths 2
Half Baths 1
HOA Fees $9/mo
Year Built 2006
Annual Tax Amount $7,771
Lot Size 6,098 Sqft
Lot Dimensions 100x60x100x60
Property Sub-Type Single Family Residence
Property Description
Experience comfort and elegance in this beautifully updated home with soaring ceilings and gleaming hardwood floors. The chef's kitchen features granite counters, designer tile backsplash, cherry-stained cabinets, stainless appliances, island seating, and a spacious walk-in pantry. Enjoy the open layout to the sunny breakfast nook and inviting family room with a cozy gas fireplace. Upstairs offers three large bedrooms, a luxurious primary suite with 5-piece bath and walk-in closet, plus a versatile bonus room. The lush backyard includes fruit trees and space to relax. Located in a top-rated school district with easy access to commuting routes. New roof and A/C. A must-see and fall in love!
Location
State WA
County Snohomish
Area 730 - Southwest Snohomish
Rooms
Basement None
Main Level Bedrooms 1
Interior
Interior Features Ceramic Tile, Dining Room, Fireplace, French Doors, High Tech Cabling, Walk-In Pantry, Water Heater
Flooring Ceramic Tile, Hardwood, Vinyl, Carpet
Fireplaces Number 1
Fireplaces Type Gas
Fireplace true
Appliance Dishwasher(s), Disposal, Dryer(s), Microwave(s), Refrigerator(s), Stove(s)/Range(s), Washer(s)
Exterior
Exterior Feature Cement Planked, Stone
Garage Spaces 3.0
Community Features CCRs
Amenities Available Cable TV, Deck, Fenced-Fully, Gas Available, High Speed Internet, Patio
View Y/N Yes
View Territorial
Roof Type Composition
Garage Yes
Building
Lot Description Curbs, Dead End Street, Paved, Sidewalk
Story Two
Builder Name Mason Homes
Sewer Sewer Connected
Water Public
Architectural Style Craftsman
New Construction No
Schools
Elementary Schools Hilltop Elemht
Middle Schools Brier Terrace Mid
High Schools Mountlake Terrace Hi
School District Edmonds
Others
Senior Community No
Acceptable Financing Cash Out, Conventional, FHA, VA Loan
Listing Terms Cash Out, Conventional, FHA, VA Loan
Read Less

"Three Trees" icon indicates a listing provided courtesy of NWMLS.


