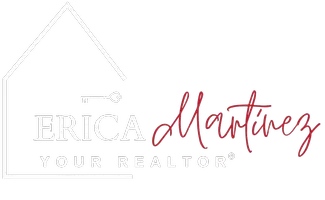For more information regarding the value of a property, please contact us for a free consultation.
84205 E Sagebrush Road Kennewick, WA 99338
Want to know what your home might be worth? Contact us for a FREE valuation!

Our team is ready to help you sell your home for the highest possible price ASAP
Key Details
Sold Price $830,000
Property Type Single Family Home
Sub Type Site Built-Owned Lot
Listing Status Sold
Purchase Type For Sale
Square Footage 2,640 sqft
Price per Sqft $314
Subdivision Summit View 9 & 10
MLS Listing ID 283964
Sold Date 07/07/25
Bedrooms 4
Half Baths 1
HOA Y/N No
Year Built 2017
Annual Tax Amount $6,425
Lot Size 0.580 Acres
Acres 0.58
Lot Dimensions 241 x 105
Property Sub-Type Site Built-Owned Lot
Property Description
MLS# 283964 Discover this exquisite one-level home built by Infinity Homes, featuring high-end finishes and thoughtful design throughout. The great room layout offers a seamless flow, accentuated by laminate wood flooring with a rustic finish, 10' ceilings, and Santa Fe textured walls. The LP gas fireplace and crown molding add warmth and elegance. A versatile bonus/flex room with epoxy floors, a powder bath, and slider door access to the exterior is perfect for a home office, gym, or guest suite. The gourmet kitchen is a chef's delight, showcasing slab granite countertops, an island, and an impressive double refrigerator/freezer combo. The built-in microwave and oven, smooth-top electric cooktop (also plumbed for gas), and custom cabinetry with 42” uppers provide ample storage and style. The luxurious primarysuite is a private retreat with 10' ceilings, crown molding, and a large walk-in closet. The spa-like ensuite features a corner soaking tub, slab granite countertops, a walk-in shower, and tiled flooring. Outside, enjoy resort-style living with a stunning in-ground vinyl liner pool with an auto cover, heated, saltwater system, perfect for summer relaxation: 18'X36' X 4' depth, great for water volleyball! The large covered patio extends your outdoor living space, offering breathtaking views of the wine grape vineyards that back the property. The oversized 3-car garage with epoxy-coated floors provides plenty of storage and workspace. Additional highlights include new carpeting, new exterior paint, and a laundry room with tile floors, cabinets, a sink, and slab granite countertops. This exceptional property offers luxury, comfort, and scenic beauty all in one. Schedule your private tour today andexperience vineyard living at its finest!
Location
State WA
County Us
Interior
Flooring Carpet, Laminate, Tile, Wood
Fireplaces Number 1
Fireplaces Type 1, Propane Tank Leased, Family Room, Propane
Fireplace Yes
Window Features Window Coverings,Double Pane Windows,Windows - Vinyl
Appliance Appliances-Electric, Cooktop, Dishwasher, Disposal, Microwave, Oven, Refrigerator, Water Softener Owned, Freezer, Water Heater
Laundry Laundry Room
Exterior
Exterior Feature Lighting, See Remarks, Irrigation
Parking Features Attached, Garage Door Opener, Finished, Off Street, 3 car
Garage Spaces 3.0
Street Surface Paved
Porch Covered, Patio, Porch
Road Frontage County Road
Garage Yes
Private Pool true
Building
Story 1
Sewer Public Sewer, Septic Tank, See Remarks
Water Public
Schools
Elementary Schools Kennewick
Middle Schools Kennewick
High Schools Kennewick
Read Less




