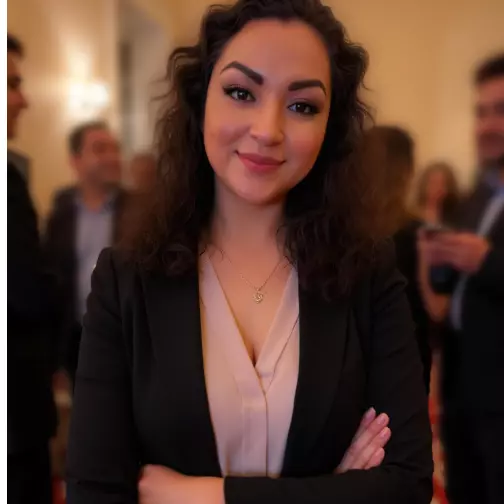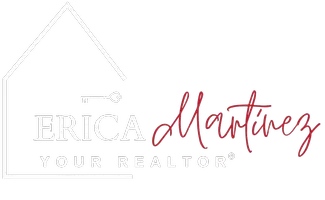Bought with Coldwell Banker Bain
For more information regarding the value of a property, please contact us for a free consultation.
25161 13th AVE S Des Moines, WA 98198
Want to know what your home might be worth? Contact us for a FREE valuation!

Our team is ready to help you sell your home for the highest possible price ASAP
Key Details
Sold Price $750,000
Property Type Single Family Home
Sub Type Single Family Residence
Listing Status Sold
Purchase Type For Sale
Square Footage 2,290 sqft
Price per Sqft $327
Subdivision Saltwater Park
MLS Listing ID 2384538
Sold Date 08/05/25
Style 12 - 2 Story
Bedrooms 4
Full Baths 2
Half Baths 1
Year Built 1994
Annual Tax Amount $8,073
Lot Size 8,796 Sqft
Property Sub-Type Single Family Residence
Property Description
Extremely Rare Find – Instant Equity from Day One! Opportunities like this are RARE. This single-family home is priced well below market value, offering a chance to walk in with built-in EQUITY! Featuring a renovated Primary Suite; shiplap accent wall, modern lighting, double sinks, soaking tub & walk-in tiled shower. The same upgrades bring modern lighting and accents to the dining rm & kitchen that open to a lg family room w/great built-ins & gas FP. It's like owning new construction only here you also get a lg private backyard, entertaining size deck, shed w/power, raised gardens, fruit trees & more! A prime location near shopping, restaurants, amenities backed by Salt Water Park! Act now-opportunities like this don't last!
Location
State WA
County King
Area 120 - Des Moines/Redondo
Rooms
Basement None
Interior
Interior Features Bath Off Primary, Ceiling Fan(s), Double Pane/Storm Window, Dining Room, Fireplace, French Doors, Vaulted Ceiling(s), Walk-In Closet(s), Walk-In Pantry, Water Heater
Flooring Ceramic Tile, Hardwood, Vinyl, Carpet
Fireplaces Number 1
Fireplaces Type Gas
Fireplace true
Appliance Dishwasher(s), Disposal, Dryer(s), Microwave(s), Refrigerator(s), Stove(s)/Range(s), Washer(s)
Exterior
Exterior Feature Brick, Wood
Garage Spaces 2.0
Community Features Trail(s)
Amenities Available Cable TV, Deck, Fenced-Partially, Gas Available, Outbuildings, RV Parking
View Y/N Yes
View Territorial
Roof Type Composition
Garage Yes
Building
Lot Description Adjacent to Public Land, Curbs, Open Space, Paved, Sidewalk
Story Two
Sewer Sewer Connected
Water Public
New Construction No
Schools
Elementary Schools Parkside Primary
Middle Schools Pacific Mid
High Schools Mount Rainier High
School District Highline
Others
Senior Community No
Acceptable Financing Cash Out, Conventional
Listing Terms Cash Out, Conventional
Read Less

"Three Trees" icon indicates a listing provided courtesy of NWMLS.


