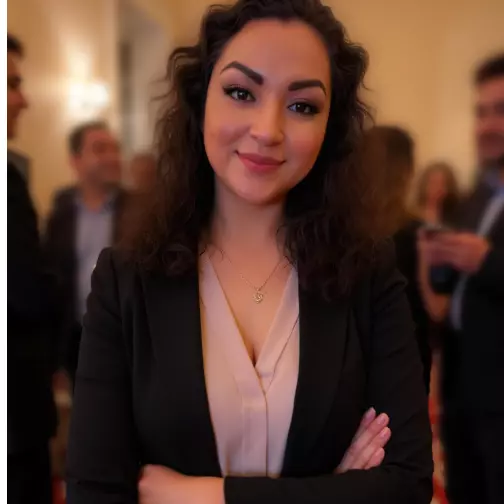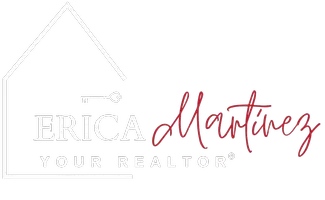Bought with COMPASS
For more information regarding the value of a property, please contact us for a free consultation.
16422 82nd AVE E Puyallup, WA 98375
Want to know what your home might be worth? Contact us for a FREE valuation!

Our team is ready to help you sell your home for the highest possible price ASAP
Key Details
Sold Price $594,391
Property Type Single Family Home
Sub Type Single Family Residence
Listing Status Sold
Purchase Type For Sale
Square Footage 2,185 sqft
Price per Sqft $272
Subdivision Puyallup
MLS Listing ID 2374403
Sold Date 08/06/25
Style 12 - 2 Story
Bedrooms 4
Full Baths 2
Half Baths 1
HOA Fees $33/ann
Year Built 2012
Annual Tax Amount $5,690
Lot Size 3,999 Sqft
Property Sub-Type Single Family Residence
Property Description
Discover the perfect blend of comfort, convenience, & community in the sought-after Red Hawk neighborhood of Puyallup. Meticulously maintained home boasts abundant light & open-concept layout. Complete w/ everything you'd ever want; kitchen w/ ample cabinet & counter space, flowing floor plan, & versatile bonus room—ideal for a 4th bedroom, playroom, or office. Primary Suite w/ vaulted ceilings, 5-pc bath & walk-in closet lands you in the lap of luxury. Beautifully landscaped backyard that backs up to open green space offers a covered patio, fireplace & plenty of privacy, making entertaining easy. Ideal location—easy access to highway, shopping & JBLM, while outdoor lovers can explore nearby parks, trails, & recreation areas. Welcome Home.
Location
State WA
County Pierce
Area 88 - Puyallup
Rooms
Basement None
Interior
Interior Features Bath Off Primary, Double Pane/Storm Window, Dining Room, Fireplace, French Doors, Security System, Sprinkler System, Vaulted Ceiling(s), Walk-In Closet(s), Walk-In Pantry, Water Heater
Flooring Ceramic Tile, Laminate, Carpet
Fireplaces Number 1
Fireplaces Type Gas
Fireplace true
Appliance Dishwasher(s), Disposal, Dryer(s), Microwave(s), Refrigerator(s), Stove(s)/Range(s), Washer(s)
Exterior
Exterior Feature Cement Planked
Garage Spaces 2.0
Community Features CCRs
Amenities Available Athletic Court, Cable TV, Deck, Fenced-Fully, High Speed Internet, Patio, Sprinkler System
View Y/N Yes
View Partial
Roof Type Composition
Garage Yes
Building
Lot Description Curbs, Dead End Street, Paved, Sidewalk
Story Two
Sewer Sewer Connected
Water Public
New Construction No
Schools
Elementary Schools Buyer To Verify
Middle Schools Buyer To Verify
High Schools Buyer To Verify
School District Bethel
Others
Senior Community No
Acceptable Financing Cash Out, Conventional, FHA, VA Loan
Listing Terms Cash Out, Conventional, FHA, VA Loan
Read Less

"Three Trees" icon indicates a listing provided courtesy of NWMLS.


