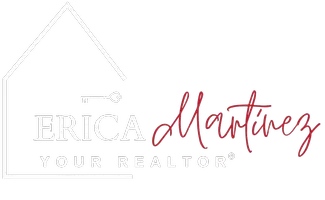Bought with Windermere Real Estate Co.
For more information regarding the value of a property, please contact us for a free consultation.
9411 SE 54th ST Mercer Island, WA 98040
Want to know what your home might be worth? Contact us for a FREE valuation!

Our team is ready to help you sell your home for the highest possible price ASAP
Key Details
Sold Price $2,050,000
Property Type Single Family Home
Sub Type Single Family Residence
Listing Status Sold
Purchase Type For Sale
Square Footage 3,270 sqft
Price per Sqft $626
Subdivision Eastside
MLS Listing ID 2403115
Sold Date 08/05/25
Style 16 - 1 Story w/Bsmnt.
Bedrooms 4
Full Baths 2
Year Built 1964
Annual Tax Amount $14,566
Lot Size 0.422 Acres
Lot Dimensions 18,378 +/-
Property Sub-Type Single Family Residence
Property Description
Mercer Island retreat interior, designed by acclaimed Peter Swindley, this 4-bdrm, 3-bthrms P.N.W. Contemporary hm is nestled among towering evergreens, offering filtered views of Lk WA & Cascade Mtn, & enveloped in peace, privacy, & forested beauty.Extensively/thoughtfully remodeled in 1996 and 1998, the home seamlessly blends modern influences w/contemporary upgrades. Main level primary suite bedrm w/ spa-like en-suite bath. Open kitchen w sitting areas.2nd bedroom provides flexibility for guests, a home office, or creative space w/another bathrm nearby. Lower level has 2 additional bedrooms, full bathroom & spacious recreation room. Top MI schools, parks, trail, shops, MI Country Club/MI Beach Club near by. Plenty of storage & much more!
Location
State WA
County King
Area 510 - Mercer Island
Rooms
Basement Daylight, Finished
Main Level Bedrooms 2
Interior
Interior Features Bath Off Primary, Built-In Vacuum, Double Pane/Storm Window, Dining Room, Fireplace, Jetted Tub, Security System, Skylight(s), Vaulted Ceiling(s), Walk-In Closet(s), Walk-In Pantry, Water Heater, Wired for Generator
Flooring Ceramic Tile, Hardwood, Carpet
Fireplaces Number 2
Fireplaces Type Gas
Fireplace true
Appliance Dishwasher(s), Disposal, Double Oven, Dryer(s), Refrigerator(s), Stove(s)/Range(s), Washer(s)
Exterior
Exterior Feature Wood
Garage Spaces 2.0
Amenities Available Cable TV, Deck, Gas Available, High Speed Internet
View Y/N Yes
View Lake, Mountain(s), Partial, Territorial
Roof Type Composition
Garage Yes
Building
Lot Description Dead End Street, Paved
Story One
Sewer Sewer Connected
Water Public
Architectural Style Northwest Contemporary
New Construction No
Schools
Elementary Schools Buyer To Verify
Middle Schools Islander Mid
High Schools Mercer Isl High
School District Mercer Island
Others
Senior Community No
Acceptable Financing Cash Out, Conventional
Listing Terms Cash Out, Conventional
Read Less

"Three Trees" icon indicates a listing provided courtesy of NWMLS.


