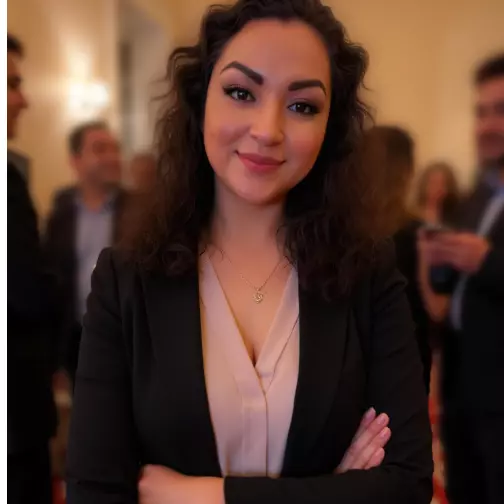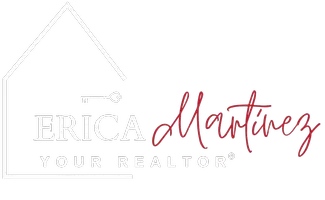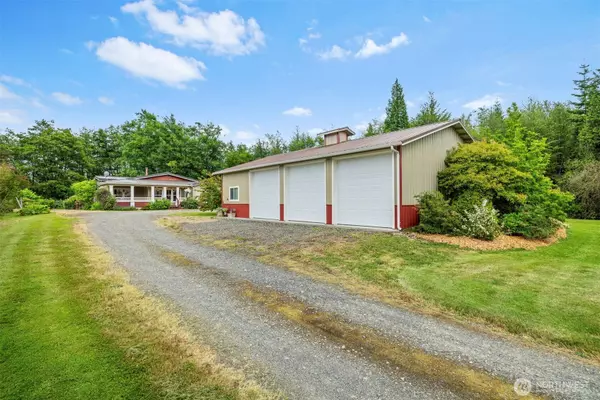Bought with Windermere Real Estate JS
For more information regarding the value of a property, please contact us for a free consultation.
3348 Hidden Pond DR Ferndale, WA 98248
Want to know what your home might be worth? Contact us for a FREE valuation!

Our team is ready to help you sell your home for the highest possible price ASAP
Key Details
Sold Price $780,000
Property Type Manufactured Home
Sub Type Manufactured On Land
Listing Status Sold
Purchase Type For Sale
Square Footage 2,480 sqft
Price per Sqft $314
Subdivision Ferndale
MLS Listing ID 2400291
Sold Date 08/07/25
Style 22 - Manuf-Triple Wide
Bedrooms 3
Full Baths 2
Year Built 2004
Annual Tax Amount $4,753
Lot Size 2.280 Acres
Property Sub-Type Manufactured On Land
Property Description
Down a quiet private lane, the lifestyle you've longed for. This 2+acres blends privacy, nature, and space, your dream just outside Ferndale. Step inside the 2,400+ sq ft home and feel instantly welcomed by a warm, open layout with a double-sided fireplace, A/C, formal living and dining spaces, and a kitchen built to gather around — a wine rack, pantry, & built-in desk. The primary overlooks the pond and wildlife, + a walk-in closet, ensuite bath, & a sitting rm. Unwind on the covered front porch, or tend to your berries, rhubarb, grapes, and your future gardens. 2 shops (24x24 & 30x48) + 24 solar panels- explore hobbies, store your toys, and build a more self-sufficient life. A fenced yard, established neighbors, and a sense of community.
Location
State WA
County Whatcom
Area 870 - Ferndale/Custer
Rooms
Basement None
Main Level Bedrooms 3
Interior
Interior Features Bath Off Primary, Ceiling Fan(s), Dining Room, Fireplace, Vaulted Ceiling(s), Walk-In Closet(s), Walk-In Pantry, Wired for Generator
Flooring Ceramic Tile, Engineered Hardwood, Carpet
Fireplaces Number 1
Fireplaces Type Gas
Fireplace true
Appliance Dishwasher(s), Microwave(s), Stove(s)/Range(s)
Exterior
Exterior Feature Cement/Concrete
Garage Spaces 5.0
Community Features CCRs
Amenities Available Deck, Fenced-Fully, Outbuildings, Shop
View Y/N Yes
View Pond, Territorial
Roof Type Composition
Garage Yes
Building
Lot Description Dead End Street
Story One
Sewer Septic Tank
Water Shared Well
New Construction No
Schools
Elementary Schools Eagleridge Elem
Middle Schools Horizon Mid
High Schools Ferndale High
School District Ferndale
Others
Senior Community No
Acceptable Financing Cash Out, Conventional, FHA, VA Loan
Listing Terms Cash Out, Conventional, FHA, VA Loan
Read Less

"Three Trees" icon indicates a listing provided courtesy of NWMLS.


