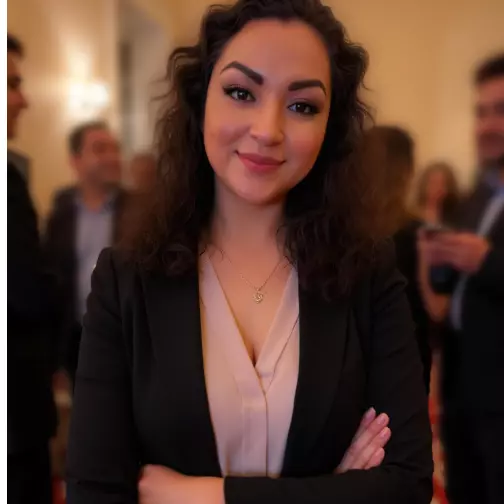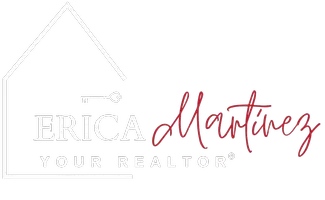Bought with Tribeca NW Real Estate
For more information regarding the value of a property, please contact us for a free consultation.
1750 NW Kekamek DR Poulsbo, WA 98370
Want to know what your home might be worth? Contact us for a FREE valuation!

Our team is ready to help you sell your home for the highest possible price ASAP
Key Details
Sold Price $1,200,000
Property Type Single Family Home
Sub Type Single Family Residence
Listing Status Sold
Purchase Type For Sale
Square Footage 3,269 sqft
Price per Sqft $367
Subdivision Lofall
MLS Listing ID 2364073
Sold Date 08/11/25
Style 10 - 1 Story
Bedrooms 3
Full Baths 2
Half Baths 1
HOA Fees $72/ann
Year Built 1980
Annual Tax Amount $9,132
Lot Size 1.920 Acres
Property Sub-Type Single Family Residence
Property Description
Stunning single-level Northwest contemporary custom home designed by a renowned Seattle architect! This listing includes the adjacent vacant lot, offering added privacy & value. Filled with natural light from expansive windows and skylights, the open-concept kitchen, living, and dining area centers around a beautiful fireplace with views to the patio and beyond. A split-bedroom layout offers privacy, with a beautifully renovated primary suite. Features include an office/den, flexible bonus room, and a landscaped yard with a greenhouse and heated outbuilding—ideal for hobbies or storage. The garage includes a workshop and large loft. Embrace the serenity of PNW living while staying conveniently connected to Poulsbo's shops and services.
Location
State WA
County Kitsap
Area 165 - Finn Hill
Rooms
Basement None
Main Level Bedrooms 3
Interior
Interior Features Bath Off Primary, Double Pane/Storm Window, Dining Room, Fireplace, Security System, Skylight(s), Vaulted Ceiling(s), Walk-In Closet(s), Water Heater, Wired for Generator
Flooring Bamboo/Cork, Laminate, Vinyl Plank, Carpet
Fireplaces Number 1
Fireplaces Type Gas
Fireplace true
Appliance Dishwasher(s), Disposal, Dryer(s), Microwave(s), Refrigerator(s), Stove(s)/Range(s), Washer(s)
Exterior
Exterior Feature Brick, Wood
Garage Spaces 2.0
Community Features CCRs
Amenities Available Green House, Outbuildings, Patio, Propane, Shop
View Y/N Yes
View Mountain(s), Partial, Territorial
Roof Type Composition
Garage Yes
Building
Lot Description Corner Lot, Dead End Street, Open Space, Paved, Secluded
Story One
Sewer Septic Tank
Water Shared Well
Architectural Style Northwest Contemporary
New Construction No
Schools
Elementary Schools Buyer To Verify
Middle Schools Buyer To Verify
High Schools Buyer To Verify
School District North Kitsap #400
Others
Senior Community No
Acceptable Financing Cash Out, Conventional
Listing Terms Cash Out, Conventional
Read Less

"Three Trees" icon indicates a listing provided courtesy of NWMLS.


