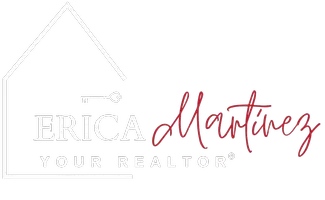Bought with Orchard Brokerage, LLC
For more information regarding the value of a property, please contact us for a free consultation.
7649 NE 196th ST Kenmore, WA 98028
Want to know what your home might be worth? Contact us for a FREE valuation!

Our team is ready to help you sell your home for the highest possible price ASAP
Key Details
Sold Price $1,395,000
Property Type Single Family Home
Sub Type Single Family Residence
Listing Status Sold
Purchase Type For Sale
Square Footage 3,200 sqft
Price per Sqft $435
Subdivision Kenmore
MLS Listing ID 2397105
Sold Date 08/13/25
Style 18 - 2 Stories w/Bsmnt
Bedrooms 5
Full Baths 3
Half Baths 1
HOA Fees $71/mo
Year Built 2013
Annual Tax Amount $11,590
Lot Size 5,813 Sqft
Property Sub-Type Single Family Residence
Property Description
This expansive home has been meticulously maintained! Elegant kitchen with a vast island, full-height tile backsplash, granite counters, stainless appliances, and a gas range opens to a great and formal dining room. Roomy primary suite with five-piece bathroom and walk-in closet. Huge bonus room for your home office or hobbies. Raised panel doors, newer carpets upstairs, 5 years ago. Fully finished basement with family room, bedroom, full bathroom and storage room. Deck with territorial view, large covered patio, raised garden, beds, hop trellis, garden shed & fenced back yard. Superb neighborhood with sidewalks, underground utilities and parks. Minutes to trending Bothell and Kenmore commercial centers.
Location
State WA
County King
Area 610 - Southeast Snohomish
Rooms
Basement Daylight, Finished
Interior
Interior Features Bath Off Primary, Double Pane/Storm Window, Dining Room, Fireplace, High Tech Cabling, Vaulted Ceiling(s), Walk-In Closet(s), Walk-In Pantry, Water Heater
Flooring Ceramic Tile, Hardwood, Carpet
Fireplaces Number 1
Fireplaces Type Gas
Fireplace true
Appliance Dishwasher(s), Disposal, Dryer(s), Microwave(s), Refrigerator(s), Stove(s)/Range(s), Washer(s)
Exterior
Exterior Feature Cement Planked, Stone
Garage Spaces 2.0
Community Features CCRs, Park, Playground
Amenities Available Cable TV, Deck, Fenced-Partially, Gas Available, Outbuildings, Patio
View Y/N Yes
View Territorial
Roof Type Composition
Garage Yes
Building
Lot Description Corner Lot, Curbs, Paved, Sidewalk
Story Two
Builder Name DR Horton
Sewer Sewer Connected
Water Public
Architectural Style Craftsman
New Construction No
Schools
Elementary Schools Buyer To Verify
Middle Schools Buyer To Verify
High Schools Buyer To Verify
School District Northshore
Others
Senior Community No
Acceptable Financing Cash Out, Conventional
Listing Terms Cash Out, Conventional
Read Less

"Three Trees" icon indicates a listing provided courtesy of NWMLS.


