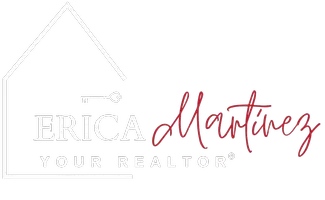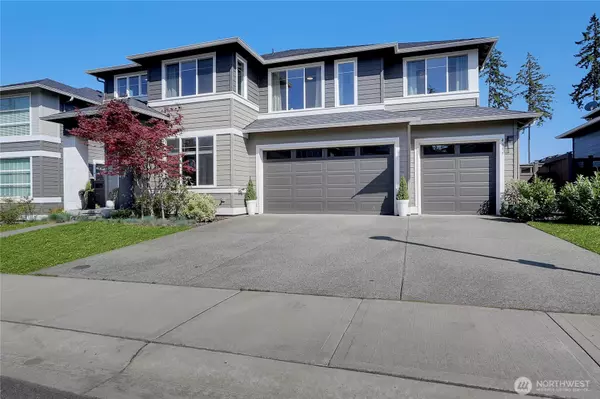Bought with Sievers Real Estate
For more information regarding the value of a property, please contact us for a free consultation.
4615 SW Olivine DR SW Port Orchard, WA 98367
Want to know what your home might be worth? Contact us for a FREE valuation!

Our team is ready to help you sell your home for the highest possible price ASAP
Key Details
Sold Price $850,000
Property Type Single Family Home
Sub Type Single Family Residence
Listing Status Sold
Purchase Type For Sale
Square Footage 3,554 sqft
Price per Sqft $239
Subdivision Mccormick
MLS Listing ID 2396725
Sold Date 08/13/25
Style 12 - 2 Story
Bedrooms 4
Full Baths 3
Half Baths 1
HOA Fees $69/qua
Year Built 2018
Annual Tax Amount $6,707
Lot Size 6,098 Sqft
Lot Dimensions 6098sf
Property Sub-Type Single Family Residence
Property Description
Motivated seller! Impressive, well-maintained in the great McCormick Woods. Contemporary design & desired luxury finishes. The home office is located on the main floor. Natural light flows into the European-style Gourmet Kitchen and living areas. The kitchen includes Quartz countertops, a spacious Butler's pantry, and plenty of storage space. Enclosed outdoor room with stone-encased gas fireplace. The fenced yard with garden beds. The yard is great for pets. All bedrooms with walk-in closets. Separate laundry area. Upstairs loft for easy living. A back-gated fence leads to 7 miles of community trails. 3-car garage with great storage space. A/C. All appliances stay. Great location with an easy commute to the super ferry and Naval bases.
Location
State WA
County Kitsap
Area 141 - S Kitsap W Of Hwy 16
Rooms
Basement None
Interior
Interior Features Bath Off Primary, Ceiling Fan(s), Double Pane/Storm Window, Dining Room, French Doors, High Tech Cabling, Jetted Tub, Sprinkler System, Vaulted Ceiling(s), Walk-In Closet(s), Walk-In Pantry
Flooring Ceramic Tile, Laminate, Vinyl, Carpet
Fireplaces Type Gas
Fireplace false
Appliance Dishwasher(s), Disposal, Microwave(s), Refrigerator(s), Stove(s)/Range(s), Trash Compactor, Washer(s)
Exterior
Exterior Feature Cement Planked
Garage Spaces 3.0
Community Features Athletic Court, CCRs, Club House, Golf, Park, Playground, Trail(s)
Amenities Available Cable TV, Deck, Fenced-Fully, Gas Available, Gated Entry, Green House, High Speed Internet, Patio, Sprinkler System
View Y/N Yes
View Territorial
Roof Type Composition
Garage Yes
Building
Lot Description Open Space, Paved
Story Two
Builder Name MainVue
Sewer Available
Water Public
Architectural Style Contemporary
New Construction No
Schools
Elementary Schools Sidney Glen Elem
Middle Schools Cedar Heights Jh
High Schools So. Kitsap High
School District South Kitsap
Others
Senior Community No
Acceptable Financing Cash Out, Conventional, FHA, VA Loan
Listing Terms Cash Out, Conventional, FHA, VA Loan
Read Less

"Three Trees" icon indicates a listing provided courtesy of NWMLS.


