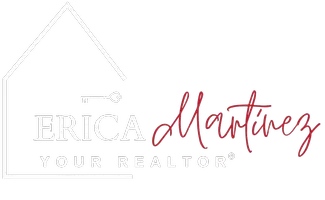Bought with RE/MAX Parkside Affiliates
For more information regarding the value of a property, please contact us for a free consultation.
2025 Palisade Blvd Dupont, WA 98327
Want to know what your home might be worth? Contact us for a FREE valuation!

Our team is ready to help you sell your home for the highest possible price ASAP
Key Details
Sold Price $581,000
Property Type Single Family Home
Sub Type Single Family Residence
Listing Status Sold
Purchase Type For Sale
Square Footage 1,668 sqft
Price per Sqft $348
Subdivision Nw Landing
MLS Listing ID 2407054
Sold Date 08/13/25
Style 12 - 2 Story
Bedrooms 3
Full Baths 2
Half Baths 1
HOA Fees $43/mo
Year Built 1997
Annual Tax Amount $3,667
Lot Size 4,939 Sqft
Property Sub-Type Single Family Residence
Property Description
Located in DuPont's sought-after Palisade Village, this 3-bed, 2.5-bath Rush Construction home offers 1,668 sqft of stylish living. Fresh interior paint, warm laminate flooring throughout, high ceilings, and abundant natural light create a bright, modern feel. The updated kitchen features quartz countertops, tile backsplash, and a spacious island with bar seating—perfect for entertaining! A flexible floor plan allows for office, den, or formal dining use. All bedrooms upstairs, to include an additional full bathroom with skylight. The spacious Primary Suite offers a vaulted ceiling, walk-in closet, and ensuite with dual vanities. Fully fenced yard, A/C, and a prime location make this home a must-see!
Location
State WA
County Pierce
Area 42 - Dupont
Interior
Interior Features Bath Off Primary, Double Pane/Storm Window, Dining Room, Fireplace, Vaulted Ceiling(s), Walk-In Closet(s)
Flooring Laminate
Fireplaces Number 1
Fireplaces Type Gas
Fireplace true
Appliance Dishwasher(s), Disposal, Microwave(s), Refrigerator(s), Stove(s)/Range(s)
Exterior
Exterior Feature Cement/Concrete, Wood, Wood Products
Garage Spaces 2.0
Community Features Athletic Court, CCRs, Golf, Park, Playground, Trail(s)
Amenities Available Fenced-Fully, Gas Available, High Speed Internet, Patio
View Y/N Yes
View Territorial
Roof Type Composition
Garage Yes
Building
Lot Description Alley, Curbs, Paved, Sidewalk
Story Two
Sewer Sewer Connected
Water Public
New Construction No
Schools
Elementary Schools Buyer To Verify
Middle Schools Pioneer Mid
High Schools Steilacoom High
School District Steilacoom Historica
Others
Senior Community No
Acceptable Financing Cash Out, Conventional, FHA, USDA Loan, VA Loan
Listing Terms Cash Out, Conventional, FHA, USDA Loan, VA Loan
Read Less

"Three Trees" icon indicates a listing provided courtesy of NWMLS.


