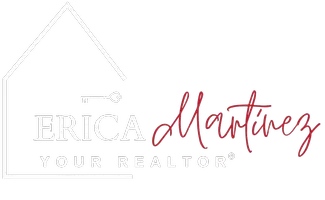Bought with RE/MAX, The Collective
For more information regarding the value of a property, please contact us for a free consultation.
340 Sunshine WAY Cle Elum, WA 98922
Want to know what your home might be worth? Contact us for a FREE valuation!

Our team is ready to help you sell your home for the highest possible price ASAP
Key Details
Sold Price $754,000
Property Type Single Family Home
Sub Type Single Family Residence
Listing Status Sold
Purchase Type For Sale
Square Footage 1,988 sqft
Price per Sqft $379
Subdivision Nelson Siding
MLS Listing ID 2399153
Sold Date 08/13/25
Style 11 - 1 1/2 Story
Bedrooms 2
Full Baths 1
Year Built 1976
Annual Tax Amount $5,476
Lot Size 1.400 Acres
Property Sub-Type Single Family Residence
Property Description
Escape to this stunning cabin nestled along 233 feet of Big Creek frontage including 3 parcels on 1.4 acres! With vaulted ceilings and a stone fire place, this home is inviting and cozy. The main home has 1323sf of living space with an additional 665sf in the flex space complete with a 3/4 bath & kitchenette. Ample room for all your toys in the detached 20x40 shop just off the creek. The tree house perches over the property looking down on the river. There's a chicken coop, garden and fruit trees too! Have a place to play while you build to suit on third parcel if desired. Whether you're looking for a weekend getaway or a fulltime home this creekfront oasis is a rare find!
Location
State WA
County Kittitas
Area 948 - Upper Kittitas County
Rooms
Basement None
Main Level Bedrooms 1
Interior
Interior Features Ceiling Fan(s), Fireplace, French Doors, Loft, Vaulted Ceiling(s), Walk-In Pantry, Water Heater
Flooring Bamboo/Cork, Ceramic Tile, Laminate, Vinyl Plank, Carpet
Fireplaces Number 2
Fireplaces Type Gas, Pellet Stove
Fireplace true
Appliance Microwave(s), Refrigerator(s), Stove(s)/Range(s)
Exterior
Exterior Feature Stone, Wood, Wood Products
Garage Spaces 4.0
Amenities Available Deck, Green House, Hot Tub/Spa, Irrigation, Outbuildings, Patio, Propane, RV Parking, Shop
Waterfront Description Low Bank,Medium Bank,Creek
View Y/N Yes
View River, Territorial
Roof Type Metal
Garage Yes
Building
Lot Description Dead End Street
Story One and One Half
Sewer Septic Tank
Water Individual Well
New Construction No
Schools
Elementary Schools Cle Elum Roslyn Elem
Middle Schools Walter Strom Jnr
High Schools Cle Elum Roslyn High
School District Cle Elum-Roslyn
Others
Senior Community No
Acceptable Financing Cash Out, Conventional
Listing Terms Cash Out, Conventional
Read Less

"Three Trees" icon indicates a listing provided courtesy of NWMLS.


