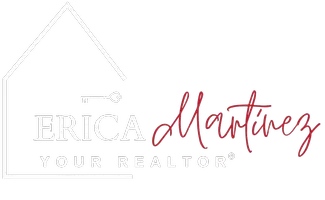Bought with Terrafin
For more information regarding the value of a property, please contact us for a free consultation.
418 SW 175th PL Normandy Park, WA 98166
Want to know what your home might be worth? Contact us for a FREE valuation!

Our team is ready to help you sell your home for the highest possible price ASAP
Key Details
Sold Price $1,251,000
Property Type Single Family Home
Sub Type Single Family Residence
Listing Status Sold
Purchase Type For Sale
Square Footage 4,620 sqft
Price per Sqft $270
Subdivision Normandy Park
MLS Listing ID 2404814
Sold Date 08/14/25
Style 16 - 1 Story w/Bsmnt.
Bedrooms 6
Full Baths 2
Year Built 1959
Annual Tax Amount $13,751
Lot Size 0.264 Acres
Property Sub-Type Single Family Residence
Property Description
Mid-century character blends seamlessly with modern comfort in this incredible 6-bedroom home in Normandy Park. The main floor features 4 generously sized bedrooms and Sound views from the spacious living and dining rooms, which overlook one of Normandy Park's most desirable neighborhoods. Many details shine throughout this home, including original built-ins in most bedrooms, newly refinished hardwoods, and other tasteful updates throughout. Ideal for multi-generational living, the lower level features a second kitchen, 2 bedrooms, a large rec room and bonus room. Step outside and relax on the expansive patio or deck overlooking a thoughtfully landscaped yard. Includes Lot A beach rights.
Location
State WA
County King
Area 130 - Burien/Normandy Park
Rooms
Basement Daylight, Partially Finished
Main Level Bedrooms 4
Interior
Interior Features Second Kitchen, Bath Off Primary, Ceiling Fan(s), Double Pane/Storm Window, Dining Room, Fireplace, French Doors, Skylight(s), Vaulted Ceiling(s), Water Heater
Flooring Ceramic Tile, Hardwood, Laminate, Carpet
Fireplaces Number 2
Fireplaces Type Wood Burning
Fireplace true
Appliance Dishwasher(s), Disposal, Dryer(s), Microwave(s), Refrigerator(s), Stove(s)/Range(s), Washer(s)
Exterior
Exterior Feature Brick, Wood
Garage Spaces 2.0
Community Features Athletic Court, CCRs, Club House, Trail(s)
Amenities Available Deck, Fenced-Fully, Gas Available, Outbuildings, Patio, Sprinkler System
View Y/N Yes
View Sound, Territorial
Roof Type Composition
Garage Yes
Building
Lot Description Curbs, Paved
Story One
Sewer Sewer Connected
Water Public
New Construction No
Schools
Elementary Schools Marvista Elem
Middle Schools Sylvester Mid
High Schools Mount Rainier High
School District Highline
Others
Senior Community No
Acceptable Financing Cash Out, Conventional, FHA, VA Loan
Listing Terms Cash Out, Conventional, FHA, VA Loan
Read Less

"Three Trees" icon indicates a listing provided courtesy of NWMLS.


