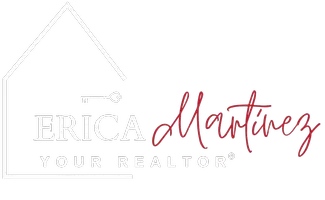For more information regarding the value of a property, please contact us for a free consultation.
6514 Eagle Crest Dr Pasco, WA 99301
Want to know what your home might be worth? Contact us for a FREE valuation!

Our team is ready to help you sell your home for the highest possible price ASAP
Key Details
Sold Price $958,000
Property Type Single Family Home
Sub Type Site Built-Owned Lot
Listing Status Sold
Purchase Type For Sale
Square Footage 3,170 sqft
Price per Sqft $302
Subdivision Eagle Crest Estates
MLS Listing ID 284685
Sold Date 08/15/25
Bedrooms 3
Half Baths 1
Three Quarter Bath 2
HOA Y/N No
Year Built 2021
Annual Tax Amount $8,750
Lot Size 0.640 Acres
Acres 0.64
Lot Dimensions Irregular
Property Sub-Type Site Built-Owned Lot
Property Description
MLS# 284685 Luxury Living with amazing Views – 6514 Eagle Crest Dr, Pasco, WA. Welcome to your dream home perched on the ridgeline of Eagle Crest Estates—just 10 minutes from Richland. This custom-built property sits on a rare .64-acre view lot, offering breathtaking views and sunsets. From one of the most coveted spots in the neighborhood. Every inch of this home is designed for comfort, style, and effortless living. Discover a spacious, open-concept great room with soaring 14-ft ceilings, bathed in natural light. A cozy gas fireplace, durable luxury vinyl plank flooring, and custom curtains add warmth and elegance. The show-stopping kitchen is a chef's dream, featuring quartz countertops, soft-close cabinetry, stainless steel appliances, a stunning waterfall island with wine fridge, and a generous walk-in pantry—perfect for entertaining and everyday living. The primary suite is a private retreat with its own extra wide slider to the patio, complete with a pergola and panoramic views. The spa-inspired ensuite boasts a walk-in rain shower, dual vanities, a sauna, and his-and-hers walk-in closets—all designed with luxury and relaxation in mind. A split-bedroom floor plan offers privacy and convenience, with a Jack-and-Jill bathroom, each bedroom featuring its own walk-in closet and quartz-topped vanity. Need space for work or play? Enjoy a dedicated home office, a spacious bonus room with full bathroom, and an oversized RV garage—ideal for extra vehicles, a workshop, or hobby space. Step outside to your fully fenced, low-maintenance backyard oasis, complete with a tranquil waterfall, fire pit, gazebo, garden area, and plenty of room to host unforgettable gatherings. This home offers the perfect blend of indoor luxury , outdoor serenity, value—all in an unbeatable location. Offered by a licensed realtor. Schedule your private tour today.
Location
State WA
County Us
Interior
Flooring Carpet, Laminate, Tile
Fireplaces Number 1
Fireplaces Type 1, Gas, Living Room
Fireplace Yes
Window Features Window Coverings,Double Pane Windows
Appliance Appliances-Electric, Appliances-Gas, Dishwasher, Disposal, Microwave, Oven, Range/Oven, Wine Cooler
Laundry Laundry Room
Exterior
Parking Features Attached, Garage Door Opener, Finished, RV Access/Parking, 4 car
Garage Spaces 4.0
Street Surface Paved
Porch Covered, Porch
Garage Yes
Building
Story 1
Sewer Septic Tank
Water Public
Schools
Elementary Schools Pasco
Middle Schools Pasco
High Schools Pasco
Others
Acceptable Financing Exclusive Right
Listing Terms Exclusive Right
Read Less




