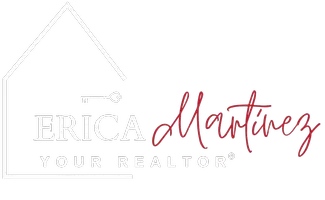Bought with Redfin
For more information regarding the value of a property, please contact us for a free consultation.
15000 Juanita DR NE #402 Kenmore, WA 98028
Want to know what your home might be worth? Contact us for a FREE valuation!

Our team is ready to help you sell your home for the highest possible price ASAP
Key Details
Sold Price $615,000
Property Type Condo
Sub Type Condominium
Listing Status Sold
Purchase Type For Sale
Square Footage 1,372 sqft
Price per Sqft $448
Subdivision Arrowhead
MLS Listing ID 2404332
Sold Date 08/15/25
Style 30 - Condo (1 Level)
Bedrooms 2
Full Baths 2
HOA Fees $623/mo
Year Built 2002
Annual Tax Amount $5,383
Property Sub-Type Condominium
Property Description
MAGNIFICENT 1372 sqft, 2-bdrm, 2-bath, REMODELED, TOP-FLOOR Kenmore END-UNIT! Sunlight fills the 9-FT CEILINGS & sweeping OPEN FLOOR PLAN! Enjoy lush verdant views from private BALCONY or any window! Brand NEW QUARTZ COUNTERTOPS plus crisp white trim & appliances compliment the FRESHLY PAINTED designer color interior. Electric FIREPLACE in living room & NEW LUXURY VINYL PLANK FLOORING! Handy WINE FRIDGE by dining room! WALK-IN KITCHEN PANTRY & storage space! Private Primary suite has DUAL VANITY, SOAKING TUB & a WALK-IN CLOSET w/ BUILT-INS. FULL SIZED W/D. Detached 1-CAR GARAGE, plus 2 PARKING SPACES in the GATED COMMON GAR w/ ELEVATOR! Easy access to transit, parks & amenities. NO rental cap, NO special assessments! Incl a 1-yr HOME WARR!
Location
State WA
County King
Area 600 - Juanita/Woodinville
Rooms
Main Level Bedrooms 2
Interior
Interior Features End Unit, Fireplace, Insulated Windows, Jetted Tub, Primary Bathroom, Top Floor, Walk-In Closet(s), Water Heater
Flooring Ceramic Tile, Vinyl Plank
Fireplaces Number 1
Fireplaces Type Electric
Fireplace true
Appliance Dishwasher(s), Disposal, Dryer(s), Refrigerator(s), Stove(s)/Range(s), Washer(s)
Exterior
Exterior Feature Metal/Vinyl
Garage Spaces 3.0
Community Features Elevator, Fire Sprinklers, Gated, High Speed Int Avail, Lobby Entrance, See Remarks
View Y/N Yes
View Territorial
Roof Type Composition
Garage Yes
Building
Lot Description Curbs, Paved, Sidewalk
Story One
New Construction No
Schools
Elementary Schools Arrowhead Elem
Middle Schools Northshore Middle School
High Schools Inglemoor Hs
School District Northshore
Others
HOA Fee Include Common Area Maintenance,Earthquake Insurance,Security,Sewer,Trash,Water
Senior Community No
Acceptable Financing Cash Out, Conventional, FHA
Listing Terms Cash Out, Conventional, FHA
Read Less

"Three Trees" icon indicates a listing provided courtesy of NWMLS.


