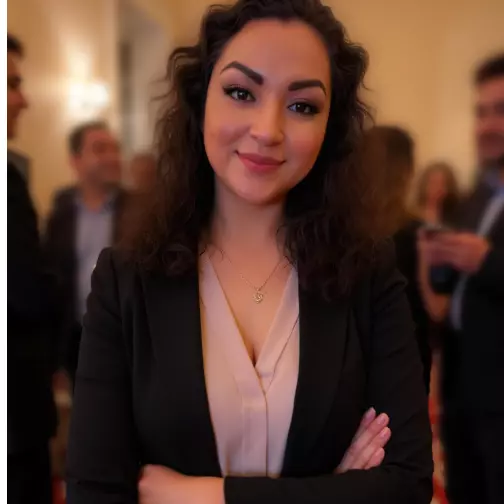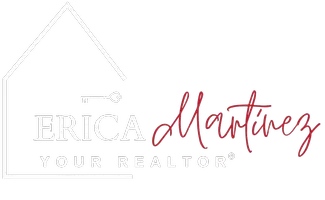For more information regarding the value of a property, please contact us for a free consultation.
3576 Curtis Dr. West Richland, WA 99353
Want to know what your home might be worth? Contact us for a FREE valuation!

Our team is ready to help you sell your home for the highest possible price ASAP
Key Details
Sold Price $620,000
Property Type Single Family Home
Sub Type Site Built-Owned Lot
Listing Status Sold
Purchase Type For Sale
Square Footage 2,226 sqft
Price per Sqft $278
Subdivision Sagewood Estates
MLS Listing ID 285739
Sold Date 08/15/25
Bedrooms 4
HOA Y/N No
Year Built 2021
Annual Tax Amount $5,682
Lot Size 0.300 Acres
Acres 0.3
Property Sub-Type Site Built-Owned Lot
Property Description
MLS# 285739 **Welcome Home to West Richland's Best-Kept Secret!**Step into elevated living with this stunning 4-bedroom, 3-bathroom former model home nestled in a peaceful cul-de-sac in one of Washington's safest and most family-friendly communities—West Richland. Built in 2021 and sitting on a generous 0.31-acre lot, this 2,229 sq ft one-story home offers open-concept luxury with soaring ceilings, a modern gas fireplace, and an entertainer's dream kitchen with a grand island and premium finishes.Enjoy a spacious primary suite tucked away for privacy, a junior suite with its own bath, with a versatile office/den. The oversized covered patio and landscaped yard are perfect for relaxing or hosting. With a 3-car garage and top-rated schools nearby, this home is ideal for anyone ready to upgrade their lifestyle and begin a new chapter in the Tri-Cities' most desirable neighborhood.**Your next adventure starts here.**To schedule your private showing call listing agent or text for quicker response.
Location
State WA
County Us
Interior
Flooring Carpet, Vinyl
Fireplaces Number 1
Fireplaces Type 1, Gas, Living Room
Fireplace Yes
Window Features Window Coverings,Bay Window(s),Double Pane Windows,Windows - Vinyl
Appliance Dishwasher, Dryer, Disposal, Microwave, Range/Oven, Refrigerator, Washer, Freezer
Laundry Laundry Room
Exterior
Exterior Feature Irrigation
Parking Features Attached, Finished, RV Access/Parking, 3 car
Garage Spaces 3.0
Community Features Curbs, Sidewalks, Street Lights
Street Surface Paved
Porch Covered
Garage Yes
Building
Story 1
Water Public
Others
Acceptable Financing Exclusive Right
Listing Terms Exclusive Right
Read Less




