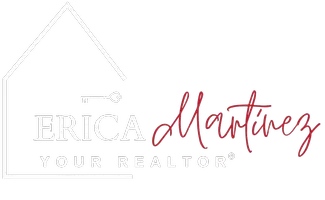Bought with Berkshire Hathaway HS NW
For more information regarding the value of a property, please contact us for a free consultation.
5851 Pennsylvania ST SE Lacey, WA 98513
Want to know what your home might be worth? Contact us for a FREE valuation!

Our team is ready to help you sell your home for the highest possible price ASAP
Key Details
Sold Price $380,000
Property Type Single Family Home
Sub Type Single Family Residence
Listing Status Sold
Purchase Type For Sale
Square Footage 1,337 sqft
Price per Sqft $284
Subdivision Horizon Pointe
MLS Listing ID 2362550
Sold Date 08/15/25
Style 32 - Townhouse
Bedrooms 2
Full Baths 1
Half Baths 1
HOA Fees $65/mo
Year Built 2006
Annual Tax Amount $4,066
Lot Size 2,250 Sqft
Property Sub-Type Single Family Residence
Property Description
What a fantastic, well thought-out floorplan! Upstairs you'll find a hard to find double primary bedroom layout with both having generous ensuites! Enjoy the upgraded laminate flooring in your sized living room- large enough for multiple uses in one space. Kitchen features granite countertops, newer refrigerator and an eat up bar. Fully fenced back yard with grass. Single car garage and parking space in back with convenient access to the house. Fully fenced rear/side yard. Very clean, move-in ready- walls, doors, millwork and lighting are all in lovely condition. Located in desirable Horizon Pointe close to golf, shopping, schools and restaurants. Easy commute to I-5 and JBLM.
Location
State WA
County Thurston
Area 450 - Lacey
Rooms
Basement None
Interior
Interior Features Second Primary Bedroom, Bath Off Primary, Double Pane/Storm Window, Walk-In Closet(s)
Flooring Laminate, Vinyl, Carpet
Fireplace false
Appliance Dishwasher(s), Disposal, Microwave(s), Refrigerator(s), Stove(s)/Range(s)
Exterior
Exterior Feature Cement Planked
Garage Spaces 1.0
Amenities Available Fenced-Fully, Patio
View Y/N No
Roof Type Composition
Garage Yes
Building
Lot Description Alley, Curbs, Paved, Sidewalk
Story Multi/Split
Sewer Sewer Connected
Water Public
New Construction No
Schools
Elementary Schools Chambers Prairie El
Middle Schools Komachin Mid
High Schools Timberline High
School District North Thurston
Others
Senior Community No
Acceptable Financing Cash Out, Conventional, FHA, VA Loan
Listing Terms Cash Out, Conventional, FHA, VA Loan
Read Less

"Three Trees" icon indicates a listing provided courtesy of NWMLS.


