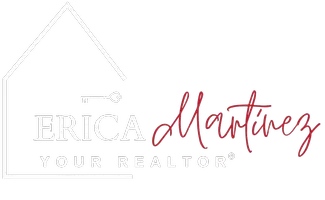Bought with Kelly Right RE of Seattle LLC
For more information regarding the value of a property, please contact us for a free consultation.
22505 SE 15th PL Sammamish, WA 98075
Want to know what your home might be worth? Contact us for a FREE valuation!

Our team is ready to help you sell your home for the highest possible price ASAP
Key Details
Sold Price $1,580,000
Property Type Single Family Home
Sub Type Single Family Residence
Listing Status Sold
Purchase Type For Sale
Square Footage 2,627 sqft
Price per Sqft $601
Subdivision Plateau
MLS Listing ID 2394356
Sold Date 08/15/25
Style 12 - 2 Story
Bedrooms 3
Full Baths 1
Half Baths 1
HOA Fees $29/ann
Year Built 2002
Annual Tax Amount $11,907
Lot Size 4,656 Sqft
Property Sub-Type Single Family Residence
Property Description
Move in ready updated home in a quiet cul-de-sac in the heart of Sammamish. Remodeled kitchen w/white cabinets & newer appliances adjoins family room w/gas fireplace. Luxury Vinyl plank flooring recently installed on main floor. Main floor den off entry makes perfect office space. Large primary suite w/vaulted ceilings upstairs adjoins remodeled bath w/large steam shower & dual sink vanity and a generous walk-in closet. 2 more bdrms upstairs as well as a lofted bonus plus extra rm without a closet that could be used as a bdrm. All secondary bdrms are large. Fully fenced back yard w/patio perfect for enjoying warm summer nights. Brand new roof & newer heating & cooling system w/heat pump. Award winning Issaquah School District. Welcome Home!
Location
State WA
County King
Area 540 - East Of Lake Sammamish
Rooms
Basement None
Interior
Interior Features Bath Off Primary, Ceiling Fan(s), Double Pane/Storm Window, Dining Room, Fireplace, French Doors, High Tech Cabling, Skylight(s), Vaulted Ceiling(s), Walk-In Closet(s), Walk-In Pantry, Wine/Beverage Refrigerator
Flooring Vinyl, Vinyl Plank, Carpet
Fireplaces Number 1
Fireplaces Type Gas
Fireplace true
Appliance Dishwasher(s), Disposal, Dryer(s), Microwave(s), Refrigerator(s), Stove(s)/Range(s), Washer(s)
Exterior
Exterior Feature Cement Planked, Stone
Garage Spaces 2.0
Community Features CCRs, Playground
Amenities Available Cable TV, Fenced-Fully, Gas Available, High Speed Internet, Patio
View Y/N No
Roof Type Composition
Garage Yes
Building
Lot Description Cul-De-Sac, Dead End Street, Paved, Sidewalk
Story Two
Builder Name Conner
Sewer Sewer Connected
Water Public
Architectural Style Craftsman
New Construction No
Schools
Elementary Schools Creekside Elem
Middle Schools Pine Lake Mid
High Schools Skyline High
School District Issaquah
Others
Senior Community No
Acceptable Financing Cash Out, Conventional
Listing Terms Cash Out, Conventional
Read Less

"Three Trees" icon indicates a listing provided courtesy of NWMLS.


