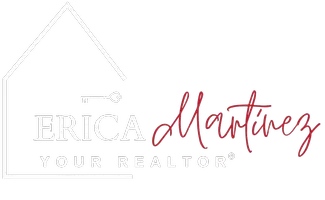Bought with Windermere Prof Partners
For more information regarding the value of a property, please contact us for a free consultation.
3516 24th Avenue Ct NW Gig Harbor, WA 98335
Want to know what your home might be worth? Contact us for a FREE valuation!

Our team is ready to help you sell your home for the highest possible price ASAP
Key Details
Sold Price $1,635,000
Property Type Single Family Home
Sub Type Single Family Residence
Listing Status Sold
Purchase Type For Sale
Square Footage 4,532 sqft
Price per Sqft $360
Subdivision Gig Harbor
MLS Listing ID 2388047
Sold Date 08/15/25
Style 12 - 2 Story
Bedrooms 4
Full Baths 1
Half Baths 2
Year Built 1994
Annual Tax Amount $12,628
Lot Size 2.450 Acres
Lot Dimensions 233x454
Property Sub-Type Single Family Residence
Property Description
Moments from Uptown & the Narrows yet feeling worlds away, this exceptional 2.5-acre custom abode offers privacy, serenity, & space to thrive. Wrapped in lush woods & vibrant gardens, the home unfolds over 4,532 sq ft with refined functionality & warmth. The bright open kitchen features Thermador & Electrolux appliances. An expansive deck spans the back side of the main level. Below, a theater, wine cellar, and wood-clad library create rich spaces to retreat, while a guest suite opens to the hot tub patio for true relaxation. Thoughtfully designed for multigenerational living —complete with a lighted pickleball court & endless outdoor potential—this is where privacy and connection coexist in perfect harmony.
Location
State WA
County Pierce
Area 6 - Gig Harbor South
Rooms
Basement Daylight, Finished
Main Level Bedrooms 3
Interior
Interior Features Second Primary Bedroom, Bath Off Primary, Built-In Vacuum, Ceiling Fan(s), Double Pane/Storm Window, Dining Room, Fireplace, French Doors, Hot Tub/Spa, Security System, Skylight(s), Vaulted Ceiling(s), Walk-In Closet(s), Water Heater, Wine Cellar
Flooring Ceramic Tile, Hardwood, Carpet
Fireplaces Number 2
Fireplaces Type Electric, Gas
Fireplace true
Appliance Dishwasher(s), Double Oven, Refrigerator(s), Stove(s)/Range(s)
Exterior
Exterior Feature Stucco
Garage Spaces 3.0
Amenities Available Athletic Court, Cable TV, Deck, Gas Available, High Speed Internet, Hot Tub/Spa, Outbuildings, Patio, RV Parking, Sprinkler System
View Y/N Yes
View Territorial
Roof Type Composition
Garage Yes
Building
Lot Description Dead End Street, Paved, Secluded
Story Two
Sewer Septic Tank
Water Public
Architectural Style Contemporary
New Construction No
Schools
Elementary Schools Buyer To Verify
Middle Schools Buyer To Verify
High Schools Gig Harbor High
School District Peninsula
Others
Senior Community No
Acceptable Financing Cash Out, Conventional, VA Loan
Listing Terms Cash Out, Conventional, VA Loan
Read Less

"Three Trees" icon indicates a listing provided courtesy of NWMLS.


