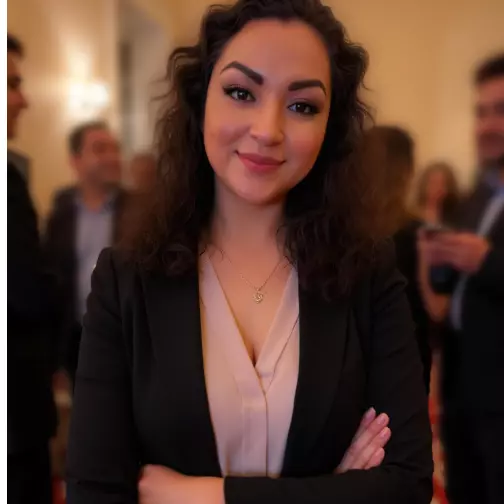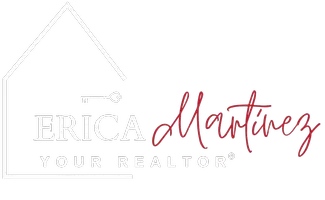Bought with Tucker Realty ERA Powered
For more information regarding the value of a property, please contact us for a free consultation.
18204 Woodbine Dr Arlington, WA 98223
Want to know what your home might be worth? Contact us for a FREE valuation!

Our team is ready to help you sell your home for the highest possible price ASAP
Key Details
Sold Price $678,000
Property Type Single Family Home
Sub Type Single Family Residence
Listing Status Sold
Purchase Type For Sale
Square Footage 1,757 sqft
Price per Sqft $385
Subdivision Gleneagle
MLS Listing ID 2376731
Sold Date 08/11/25
Style 10 - 1 Story
Bedrooms 3
Full Baths 2
HOA Fees $35/mo
Year Built 1990
Annual Tax Amount $4,566
Lot Size 8,276 Sqft
Property Sub-Type Single Family Residence
Property Description
Gorgeous and rare one-story home in the coveted Gleneagle community, just a short walk to the country club and stunning golf course! This beautifully maintained gem features wide hallways, three spacious bedrooms including a large primary suite with en suite bath and relaxing jetted tub. Enjoy lush landscaping and a manicured lawn, easy low maintenance with a programmable Rainbird sprinkler system. Recent upgrades include a newer furnace, A/C and a high-quality plush Presidential roof (2016) reinforced with plywood. A matching 10x12 shed provides extra storage. Free restaurant delivery from the Golf Club house for Gleaneagle.Don't miss your chance to own in this desirable neighborhood, just in time for your first round of golf—welcome home!
Location
State WA
County Snohomish
Area 770 - Northwest Snohomish
Rooms
Basement None
Main Level Bedrooms 3
Interior
Interior Features Ceiling Fan(s), Double Pane/Storm Window, Jetted Tub, Security System, Sprinkler System
Flooring Hardwood, Carpet
Fireplaces Type Gas
Fireplace false
Appliance Dishwasher(s), Disposal, Microwave(s), Refrigerator(s)
Exterior
Exterior Feature Brick, Wood Products
Garage Spaces 2.0
Community Features CCRs, Club House, Golf
Amenities Available Deck, Gas Available, Outbuildings, Sprinkler System
View Y/N Yes
View Territorial
Roof Type Composition
Garage Yes
Building
Lot Description Paved, Sidewalk
Story One
Sewer Sewer Connected
Water Public
New Construction No
Schools
School District Arlington
Others
Senior Community No
Acceptable Financing Cash Out, Conventional, FHA, VA Loan
Listing Terms Cash Out, Conventional, FHA, VA Loan
Read Less

"Three Trees" icon indicates a listing provided courtesy of NWMLS.


