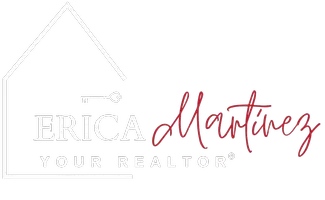Bought with Fathom Realty WA LLC
For more information regarding the value of a property, please contact us for a free consultation.
9389 St Johns PL NE Bremerton, WA 98311
Want to know what your home might be worth? Contact us for a FREE valuation!

Our team is ready to help you sell your home for the highest possible price ASAP
Key Details
Sold Price $575,000
Property Type Single Family Home
Sub Type Single Family Residence
Listing Status Sold
Purchase Type For Sale
Square Footage 1,772 sqft
Price per Sqft $324
Subdivision Central Kitsap
MLS Listing ID 2377761
Sold Date 08/15/25
Style 12 - 2 Story
Bedrooms 4
Full Baths 2
Half Baths 1
Year Built 1990
Annual Tax Amount $4,501
Lot Size 0.340 Acres
Lot Dimensions IRR
Property Sub-Type Single Family Residence
Property Description
Welcome to this stunning 4-bedroom, 2.5-bath home nestled on a quiet cul-de-sac in a desirable Central Kitsap location. Enjoy the perfect balance of privacy & convenience, w/ a fully fenced backyard surrounded by a peaceful greenbelt ideal for relaxation & tranquility. Lg entertaining deck, perfect for summer BBQs, overlooking lush landscaping & vibrant gardens. Updated kitchen featuring elegant cabinetry, quartz countertops, SS appliances, & gorgeous flooring. New carpet throughout complementing the spacious, light-filled layout. Retreat to the comfortable primary suite w/ vaulted ceilings, a walk-in closet & a private en-suite bath. Easy access to military bases, highways, shopping, dining, top-rated schools, hospitals, & modern amenities
Location
State WA
County Kitsap
Area 150 - E Central Kitsap
Rooms
Basement None
Interior
Interior Features Bath Off Primary, Double Pane/Storm Window, Dining Room, Fireplace, Skylight(s), Vaulted Ceiling(s), Water Heater
Flooring Ceramic Tile, Laminate, Carpet
Fireplaces Number 1
Fireplaces Type Gas
Fireplace true
Appliance Dishwasher(s), Disposal, Dryer(s), Microwave(s), Refrigerator(s), Stove(s)/Range(s), Washer(s)
Exterior
Exterior Feature Wood
Garage Spaces 2.0
Amenities Available Deck, Fenced-Fully, High Speed Internet, Outbuildings
View Y/N Yes
View Territorial
Roof Type Composition
Garage Yes
Building
Lot Description Cul-De-Sac, Dead End Street, Open Space, Paved
Story Two
Sewer Sewer Connected
Water Public
Architectural Style Contemporary
New Construction No
Schools
Elementary Schools Cottonwood Elem
Middle Schools Ridgetop Middle
High Schools Olympic High
School District Central Kitsap #401
Others
Senior Community No
Acceptable Financing Cash Out, Conventional, VA Loan
Listing Terms Cash Out, Conventional, VA Loan
Read Less

"Three Trees" icon indicates a listing provided courtesy of NWMLS.


