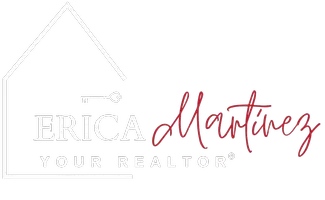Bought with eXp Realty
For more information regarding the value of a property, please contact us for a free consultation.
25819 NE 9th ST Sammamish, WA 98074
Want to know what your home might be worth? Contact us for a FREE valuation!

Our team is ready to help you sell your home for the highest possible price ASAP
Key Details
Sold Price $1,850,000
Property Type Single Family Home
Sub Type Single Family Residence
Listing Status Sold
Purchase Type For Sale
Square Footage 2,930 sqft
Price per Sqft $631
Subdivision Sammamish
MLS Listing ID 2387521
Sold Date 08/15/25
Style 12 - 2 Story
Bedrooms 3
Full Baths 2
Half Baths 1
HOA Fees $62/ann
Year Built 1992
Annual Tax Amount $15,922
Lot Size 0.429 Acres
Property Sub-Type Single Family Residence
Property Description
Stunning Buchan home on rare .43 acre lot in a peaceful Crosse Creek community. Spacious layout and designer touches throughout. Formal Living & Dining Rms, Chef's kitchen w/island, granite c-tops, SS appl & walk-in pantry. Family Rm w/wood f/p overlooks large deck and HUGE flat backyard (check it out). Main floor Private Office. Grand Primary Suite upstairs w/spa-like 5-pce BA. 2 BR's, full hall bath and a versatile bonus/4th bedroom with separate stair access. A/C, 3-car garage, tons of storage, etc, etc. Beautifully landscaped & private yard w/ f/p backs to greenbelt. Walk to top WA School Dist Schools; steps to 790 acre Soaring Eagle Park w/12 miles of hiking/biking trails; close to shops, dining, I90, SR520, MSFT, AMZN etc. Incredible.
Location
State WA
County King
Area 540 - East Of Lake Sammamish
Interior
Interior Features Bath Off Primary, Double Pane/Storm Window, Dining Room, Fireplace, Vaulted Ceiling(s), Walk-In Closet(s), Walk-In Pantry, Water Heater
Flooring Ceramic Tile, Hardwood, Vinyl, Carpet
Fireplaces Number 2
Fireplaces Type Wood Burning
Fireplace true
Appliance Dishwasher(s), Disposal, Dryer(s), Microwave(s), Refrigerator(s), Stove(s)/Range(s), Washer(s)
Exterior
Exterior Feature Brick, Cement/Concrete, Wood
Garage Spaces 3.0
Amenities Available Cable TV, Deck, Fenced-Partially, High Speed Internet, Outbuildings
View Y/N Yes
View Territorial
Roof Type Composition
Garage Yes
Building
Lot Description Dead End Street, Open Space, Paved
Story Two
Builder Name Buchan
Sewer Septic Tank
Water Public
Architectural Style Northwest Contemporary
New Construction No
Schools
Elementary Schools Carson Elem
Middle Schools Inglewood Middle
High Schools Eastlake High
School District Lake Washington
Others
Senior Community No
Acceptable Financing Cash Out, Conventional
Listing Terms Cash Out, Conventional
Read Less

"Three Trees" icon indicates a listing provided courtesy of NWMLS.


