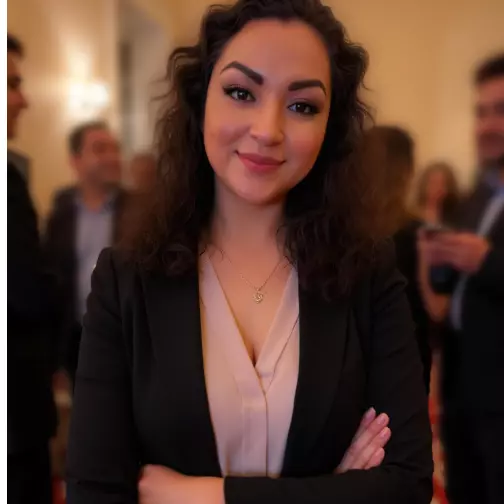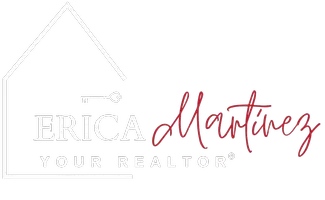Bought with PCS Home Group
For more information regarding the value of a property, please contact us for a free consultation.
7116 200th Street Ct E Spanaway, WA 98387
Want to know what your home might be worth? Contact us for a FREE valuation!

Our team is ready to help you sell your home for the highest possible price ASAP
Key Details
Sold Price $454,950
Property Type Single Family Home
Sub Type Single Family Residence
Listing Status Sold
Purchase Type For Sale
Square Footage 1,297 sqft
Price per Sqft $350
Subdivision Frederickson
MLS Listing ID 2390397
Sold Date 08/15/25
Style 10 - 1 Story
Bedrooms 3
Full Baths 2
HOA Fees $49/ann
Year Built 1998
Annual Tax Amount $4,445
Lot Size 8,125 Sqft
Property Sub-Type Single Family Residence
Property Description
Beautiful Rambler tucked away in this quiet desired Gated Community of Springwood Estates!! This must see home offers 1,297 sq ft of living space, large cozy Living Room with vaulted ceilings & Gas Fireplace, Dining Room, 3 Bedrooms & 2 Full Bathrooms. Kitchen complete with ALL SS Appliances, spacious Pantry, & a one-of-a-kind metal countertop island with space for bar stools. Primary Suite has its own Full Bathroom, Walk-In Closet, & slider to back patio. Fully fenced in back yard with entertaining patio & 8x14 Storage Shed. Roof is only 6 years old, new washer & hot water heater in 2023. ALL Appliances included. Community Park with sports court, playground, & swing set. Minutes from 512/I-5, JBLM, shopping, schools, & restaurants.
Location
State WA
County Pierce
Area 99 - Spanaway
Rooms
Main Level Bedrooms 3
Interior
Interior Features Bath Off Primary, Double Pane/Storm Window, Dining Room, Fireplace, Vaulted Ceiling(s), Walk-In Closet(s), Water Heater
Flooring Vinyl, Vinyl Plank, Carpet
Fireplaces Number 1
Fireplaces Type Gas
Fireplace true
Appliance Dishwasher(s), Disposal, Dryer(s), Microwave(s), Refrigerator(s), Stove(s)/Range(s), Washer(s)
Exterior
Exterior Feature Cement Planked, Wood, Wood Products
Garage Spaces 2.0
Community Features Athletic Court, CCRs, Gated, Park, Playground
Amenities Available Cable TV, Fenced-Partially, Gas Available, Outbuildings, Patio
View Y/N Yes
View Territorial
Roof Type Composition
Garage Yes
Building
Lot Description Paved, Sidewalk
Story One
Sewer Sewer Connected
Water Public
Architectural Style Craftsman
New Construction No
Schools
Elementary Schools Buyer To Verify
Middle Schools Buyer To Verify
High Schools Buyer To Verify
School District Bethel
Others
Senior Community No
Acceptable Financing Cash Out, Conventional, FHA, VA Loan
Listing Terms Cash Out, Conventional, FHA, VA Loan
Read Less

"Three Trees" icon indicates a listing provided courtesy of NWMLS.


