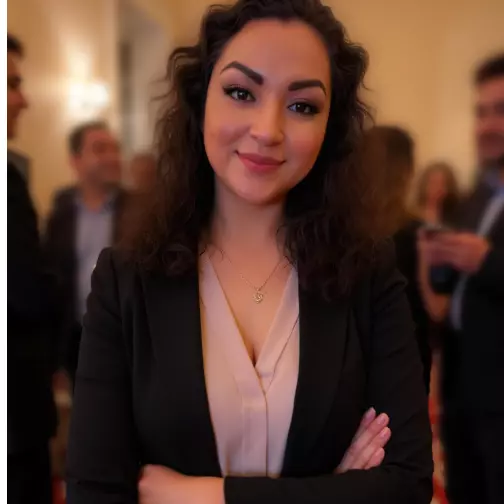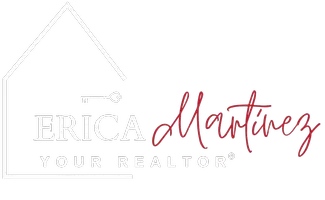Bought with BHHS Jessup Real Estate
For more information regarding the value of a property, please contact us for a free consultation.
701 Vista View PL East Wenatchee, WA 98802
Want to know what your home might be worth? Contact us for a FREE valuation!

Our team is ready to help you sell your home for the highest possible price ASAP
Key Details
Sold Price $799,000
Property Type Single Family Home
Sub Type Single Family Residence
Listing Status Sold
Purchase Type For Sale
Square Footage 2,740 sqft
Price per Sqft $291
Subdivision East Wenatchee
MLS Listing ID 2398705
Sold Date 08/15/25
Style 11 - 1 1/2 Story
Bedrooms 3
Full Baths 2
Half Baths 1
Year Built 1979
Annual Tax Amount $4,839
Lot Size 0.290 Acres
Property Sub-Type Single Family Residence
Property Description
Chef's dream kitchen remolded w/top of the line Miele appliances, Incredible view of mountains, river & valley below. Impressive Mid-Century Modern home for entertaining - private luxury living. Gorgeous rock fireplaces living & family rooms. 20' ceilings in living room F2C windows. All new windows. Primary suite main level w/granite double sinks, walk-in tiled shower, spa-like soaking tub & walk-in closet. Lower level has 2 bedrooms, full bath & family room w/era wet bar. Outside enjoy the beautiful Gunite pool & Bullfrog hot tub for swim w/decks. The PNW front yard is park-like setting w/garden beds. This home has 50 year arch comp roof, fenced yard, RV parking & 2 car garage with Rocket Box hoist. All house newly repainted ready 4 U!
Location
State WA
County Douglas
Area 970 - East Wenatchee
Rooms
Basement Daylight
Main Level Bedrooms 1
Interior
Interior Features Bath Off Primary, Built-In Vacuum, Ceiling Fan(s), Double Pane/Storm Window, Dining Room, High Tech Cabling, Hot Tub/Spa, Security System, Skylight(s), SMART Wired, Sprinkler System, Vaulted Ceiling(s), Walk-In Closet(s), Wet Bar
Flooring Bamboo/Cork, Hardwood, Laminate, Vinyl, Vinyl Plank
Fireplaces Type Wood Burning
Fireplace false
Appliance Dishwasher(s), Disposal, Dryer(s), Microwave(s), Refrigerator(s), Stove(s)/Range(s), Washer(s)
Exterior
Exterior Feature Wood
Garage Spaces 2.0
Amenities Available Deck, Fenced-Partially, High Speed Internet, Hot Tub/Spa, Patio, RV Parking, Sprinkler System
View Y/N Yes
View City, Mountain(s), River, Territorial
Roof Type Composition
Garage Yes
Building
Lot Description Corner Lot, Paved
Story One and One Half
Sewer Sewer Connected
Water Public
New Construction No
Schools
Elementary Schools Buyer To Verify
Middle Schools Eastmont Jnr High
High Schools Eastmont Snr High
School District Eastmont
Others
Senior Community No
Acceptable Financing Cash Out, Conventional, VA Loan
Listing Terms Cash Out, Conventional, VA Loan
Read Less

"Three Trees" icon indicates a listing provided courtesy of NWMLS.


