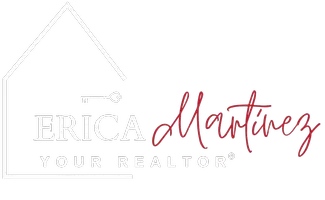Bought with Terry Wise & Associates
For more information regarding the value of a property, please contact us for a free consultation.
10416 148th AVE SE Renton, WA 98059
Want to know what your home might be worth? Contact us for a FREE valuation!

Our team is ready to help you sell your home for the highest possible price ASAP
Key Details
Sold Price $2,100,000
Property Type Single Family Home
Sub Type Single Family Residence
Listing Status Sold
Purchase Type For Sale
Square Footage 3,670 sqft
Price per Sqft $572
Subdivision Newcastle
MLS Listing ID 2394178
Sold Date 08/18/25
Style 12 - 2 Story
Bedrooms 4
Full Baths 2
Year Built 2015
Annual Tax Amount $15,938
Lot Size 0.909 Acres
Property Sub-Type Single Family Residence
Property Description
Priced to Buy! Extraordinary estate home on a shy acre of fully fenced, beautifully landscaped grounds with secluded firepit for unforgettable evenings under the stars. Off the grand foyer, a versatile office offers the perfect work-from-home space. A stunning two-story family room with built-ins and fireplace flows seamlessly into the chef's kitchen, featuring luxury appliances and marble countertops. The heated outdoor room with gas fireplace and TV wiring invites year-round enjoyment. Upstairs, a dramatic catwalk leads to the private primary suite with spa-like bath, while additional bedrooms and a spacious media/bonus room with wet bar add comfort and versatility. Huge 3 car garage, covered RV parking, prewired with generator, plus!
Location
State WA
County King
Area 500 - East Side/South Of I-90
Rooms
Basement None
Interior
Interior Features Bath Off Primary, Ceiling Fan(s), Double Pane/Storm Window, Dining Room, Fireplace, French Doors, High Tech Cabling, Skylight(s), Sprinkler System, Vaulted Ceiling(s), Walk-In Closet(s), Water Heater, Wet Bar, Wine/Beverage Refrigerator, Wired for Generator
Flooring Ceramic Tile, Engineered Hardwood, Carpet
Fireplaces Number 2
Fireplaces Type Gas
Fireplace true
Appliance Dishwasher(s), Disposal, Double Oven, Dryer(s), Microwave(s), Refrigerator(s), Stove(s)/Range(s), Washer(s)
Exterior
Exterior Feature Cement Planked, Stone, Wood, Wood Products
Garage Spaces 4.0
Amenities Available Cable TV, Fenced-Fully, High Speed Internet, Outbuildings, Patio, Propane, RV Parking, Sprinkler System
View Y/N Yes
View Territorial
Roof Type Composition
Garage Yes
Building
Lot Description Paved
Story Two
Builder Name Sierra Homes, Inc.
Sewer Septic Tank
Water Public
Architectural Style Craftsman
New Construction No
Schools
Elementary Schools Newcastle
Middle Schools Cougar Mountain Middle
High Schools Liberty Snr High
School District Issaquah
Others
Senior Community No
Acceptable Financing Cash Out, Conventional
Listing Terms Cash Out, Conventional
Read Less

"Three Trees" icon indicates a listing provided courtesy of NWMLS.


