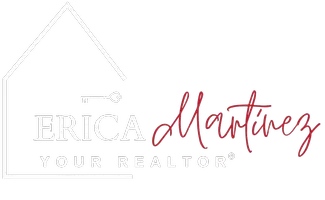Bought with The Preview Group
For more information regarding the value of a property, please contact us for a free consultation.
11001 204th AVE SE Snohomish, WA 98290
Want to know what your home might be worth? Contact us for a FREE valuation!

Our team is ready to help you sell your home for the highest possible price ASAP
Key Details
Sold Price $1,400,000
Property Type Single Family Home
Sub Type Single Family Residence
Listing Status Sold
Purchase Type For Sale
Square Footage 3,396 sqft
Price per Sqft $412
Subdivision Woods Creek
MLS Listing ID 2405412
Sold Date 08/19/25
Style 12 - 2 Story
Bedrooms 5
Full Baths 2
HOA Fees $50/ann
Year Built 2015
Annual Tax Amount $8,294
Lot Size 0.920 Acres
Property Sub-Type Single Family Residence
Property Description
Jaw dropping luxury home in desirable Hidden Ridge neighborhood. No detail overlooked, from the captivating 9' ceilings & abundant windows flooding the house with natural light. Ideal floor plan with stone fireplace, chef's kitchen w/ massive island & butlers pantry, converted formal dining w/ french doors for optional private office, & guest bed on main w/ ¾ bath. Upstairs features 4 more large bedrooms including a dream primary w/ stunning ensuite, & massive media room. Don't miss the truly show stopping back yard. Professional stone stairs & patio leads to massive synthetic athletic field for year-round enjoyment & low maintenance. Newly finished gated dog run & outbuilding perfect for remote office or gym. A must see home!
Location
State WA
County Snohomish
Area 750 - East Snohomish County
Rooms
Basement None
Main Level Bedrooms 1
Interior
Interior Features Bath Off Primary, Ceiling Fan(s), Double Pane/Storm Window, Dining Room, Fireplace, French Doors, Security System, Vaulted Ceiling(s), Walk-In Closet(s), Walk-In Pantry
Flooring Ceramic Tile, Laminate, Vinyl, Carpet
Fireplaces Number 1
Fireplaces Type Gas
Fireplace true
Appliance Dishwasher(s), Disposal, Microwave(s), Refrigerator(s), Stove(s)/Range(s), Washer(s)
Exterior
Exterior Feature Cement Planked, Stone, Wood Products
Garage Spaces 3.0
Community Features CCRs
Amenities Available Cabana/Gazebo, Cable TV, Deck, Dog Run, Electric Car Charging, Fenced-Fully, High Speed Internet, Outbuildings, Propane, RV Parking, Sprinkler System
View Y/N Yes
View Territorial
Roof Type Composition
Garage Yes
Building
Lot Description Dead End Street, Paved
Story Two
Sewer Septic Tank
Water Public
Architectural Style Craftsman
New Construction No
Schools
Elementary Schools Salem Woods Elem
Middle Schools Park Place Middle Sc
High Schools Monroe High
School District Monroe
Others
Senior Community No
Acceptable Financing Cash Out, Conventional, FHA, VA Loan
Listing Terms Cash Out, Conventional, FHA, VA Loan
Read Less

"Three Trees" icon indicates a listing provided courtesy of NWMLS.


