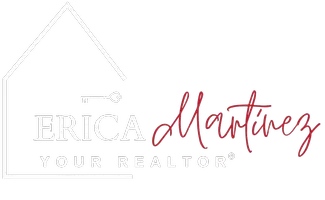Bought with RE/MAX Northwest
For more information regarding the value of a property, please contact us for a free consultation.
13524 43rd AVE SE Mill Creek, WA 98012
Want to know what your home might be worth? Contact us for a FREE valuation!

Our team is ready to help you sell your home for the highest possible price ASAP
Key Details
Sold Price $1,050,000
Property Type Single Family Home
Sub Type Single Family Residence
Listing Status Sold
Purchase Type For Sale
Square Footage 2,662 sqft
Price per Sqft $394
Subdivision Mill Creek
MLS Listing ID 2401055
Sold Date 08/20/25
Style 12 - 2 Story
Bedrooms 5
Full Baths 2
Half Baths 1
HOA Fees $41/ann
Year Built 2002
Annual Tax Amount $7,925
Lot Size 8,276 Sqft
Property Sub-Type Single Family Residence
Property Description
Welcome to this beautifully maintained 5-bed, 2.5-bath home in sought-after Bluegrass Meadows. 2,662SF of sunlit living on an 8,276SF lot, features dramatic two-story ceilings, cozy frplc, & charming bay windows. Remodeled kitchen includes newer stainless steel applncs, dual ovens, full-height backsplash, sleek white cabinetry. Flexible spaces incl main-level bdrm/office w/ 3/4 bath potential, rec/media/game rm w/ vaulted ceiling or optional upper-level 5th bdrm. Enjoy a fully fenced yard w/patio, water features, lawn, sprinklers, & outdoor lighting. Extras include a 3-car garage w/built-ins, new exterior paint. A/C & newer roof! Located near parks & many amenities, this home provides a perfect blend of comfort, style, & convenience. Hurry!
Location
State WA
County Snohomish
Area 740 - Everett/Mukilteo
Rooms
Basement None
Main Level Bedrooms 1
Interior
Interior Features Bath Off Primary, Ceiling Fan(s), Double Pane/Storm Window, Dining Room, Fireplace, French Doors, High Tech Cabling, Security System, Skylight(s), Sprinkler System, Vaulted Ceiling(s), Walk-In Closet(s), Water Heater
Flooring Laminate, Vinyl, Carpet
Fireplaces Number 2
Fireplaces Type Gas
Fireplace true
Appliance Dishwasher(s), Disposal, Double Oven, Dryer(s), Microwave(s), Refrigerator(s), Stove(s)/Range(s), Washer(s)
Exterior
Exterior Feature Cement/Concrete, Wood
Garage Spaces 3.0
Community Features CCRs, Park, Playground
Amenities Available Cable TV, Fenced-Fully, Gas Available, High Speed Internet, Patio, Sprinkler System
View Y/N Yes
View Territorial
Roof Type Composition
Garage Yes
Building
Lot Description Curbs, Paved, Sidewalk
Story Two
Builder Name Harbour Homes
Sewer Sewer Connected
Water Public
Architectural Style Traditional
New Construction No
Schools
Elementary Schools Penny Creek Elem
Middle Schools Gateway Mid
High Schools Cascade High
School District Everett
Others
Senior Community No
Acceptable Financing Cash Out, Conventional
Listing Terms Cash Out, Conventional
Read Less

"Three Trees" icon indicates a listing provided courtesy of NWMLS.


