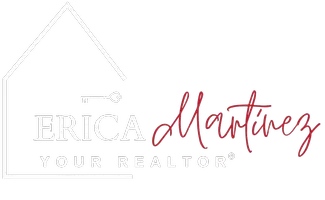Bought with On Point Real Estate
For more information regarding the value of a property, please contact us for a free consultation.
560 E Timberlake DR E Shelton, WA 98584
Want to know what your home might be worth? Contact us for a FREE valuation!

Our team is ready to help you sell your home for the highest possible price ASAP
Key Details
Sold Price $375,000
Property Type Single Family Home
Sub Type Single Family Residence
Listing Status Sold
Purchase Type For Sale
Square Footage 1,082 sqft
Price per Sqft $346
Subdivision Timberlakes
MLS Listing ID 2397930
Sold Date 08/20/25
Style 10 - 1 Story
Bedrooms 3
Full Baths 2
HOA Fees $22/ann
Year Built 1994
Annual Tax Amount $2,876
Lot Size 0.270 Acres
Property Sub-Type Single Family Residence
Property Description
Move-in ready rambler with stylish updates and easy one-level living! Brand new carpet, a cozy freestanding propane fireplace, mini split with A/C, Cadet Heaters and a brand-new range & microwave. The kitchen shines with cherry soft-close cabinets and quartz countertops. The spacious primary bedroom includes a luxurious en suite bathroom for your own private retreat. Thoughtfully upgraded for low maintenance living with a metal roof, cement plank siding, and leaf guard gutters. Outside, enjoy a fully fenced, level yard with Trex deck and patio, garden space, and fruit and ornamental trees. Located in the Timberlakes community, offering saltwater access, two private lakes, parks, playgrounds, and year-round community events.
Location
State WA
County Mason
Area 176 - Agate
Rooms
Basement None
Main Level Bedrooms 3
Interior
Interior Features Bath Off Primary, Ceiling Fan(s), Double Pane/Storm Window, Dining Room, Fireplace
Flooring Vinyl, Carpet
Fireplaces Number 1
Fireplaces Type Gas
Fireplace true
Appliance Dishwasher(s), Dryer(s), Microwave(s), Refrigerator(s), Stove(s)/Range(s), Washer(s)
Exterior
Exterior Feature Cement Planked
Garage Spaces 2.0
Community Features Boat Launch, CCRs, Club House, Playground
Amenities Available Deck, Fenced-Fully, Propane
View Y/N No
Roof Type Metal
Garage Yes
Building
Lot Description Paved
Story One
Sewer Septic Tank
Water Public
Architectural Style Contemporary
New Construction No
Schools
Elementary Schools Pioneer Primary Sch
Middle Schools Pioneer Intermed/Mid
High Schools Shelton High
School District Pioneer #402
Others
Senior Community No
Acceptable Financing Cash Out, Conventional, FHA, VA Loan
Listing Terms Cash Out, Conventional, FHA, VA Loan
Read Less

"Three Trees" icon indicates a listing provided courtesy of NWMLS.


