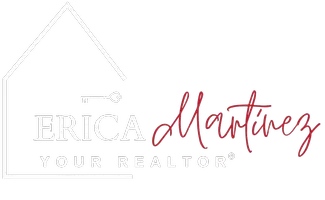Bought with eXp Realty
For more information regarding the value of a property, please contact us for a free consultation.
3606 Monterey CT NE Renton, WA 98056
Want to know what your home might be worth? Contact us for a FREE valuation!

Our team is ready to help you sell your home for the highest possible price ASAP
Key Details
Sold Price $1,210,000
Property Type Single Family Home
Sub Type Single Family Residence
Listing Status Sold
Purchase Type For Sale
Square Footage 2,350 sqft
Price per Sqft $514
Subdivision Renton
MLS Listing ID 2402421
Sold Date 08/20/25
Style 12 - 2 Story
Bedrooms 4
Full Baths 1
Half Baths 1
Year Built 1998
Annual Tax Amount $10,975
Lot Size 6,316 Sqft
Property Sub-Type Single Family Residence
Property Description
Step into this beautifully maintained 4-bedroom home, ideally located on a peaceful cul-de-sac with plenty of space to spread out. Designed to capture abundant natural light, the open floorplan flows effortlessly—highlighted by gleaming hardwood floors, a chef's kitchen, and generous living and dining areas. Upstairs, you'll find four well-appointed bedrooms, including a sun-filled primary suite that offers a true retreat, complete with a spa-like bath featuring heated floors and a spacious walk-in closet. Enjoy serene outdoor living with private yard spaces and a large attached 2-car garage. Conveniently close to top-rated schools, shopping, dining, parks, and trails—this home truly offers something for everyone! Pre-inspected.
Location
State WA
County King
Area 500 - East Side/South Of I-90
Rooms
Basement None
Interior
Interior Features Bath Off Primary, Dining Room, Fireplace, Security System, Vaulted Ceiling(s), Walk-In Closet(s), Water Heater, Wine/Beverage Refrigerator
Flooring Ceramic Tile, Hardwood, Carpet
Fireplaces Number 1
Fireplaces Type Gas
Fireplace true
Appliance Dishwasher(s), Disposal, Dryer(s), Microwave(s), Refrigerator(s), Stove(s)/Range(s), Washer(s)
Exterior
Exterior Feature Brick, Wood
Garage Spaces 2.0
Amenities Available Cable TV, Fenced-Partially, High Speed Internet, Outbuildings, Patio
View Y/N Yes
View Partial, Territorial
Roof Type Composition
Garage Yes
Building
Lot Description Cul-De-Sac, Curbs, Paved, Sidewalk
Story Two
Sewer Sewer Connected
Water Public
Architectural Style Traditional
New Construction No
Schools
Elementary Schools Hazelwood Elem
Middle Schools Risdon Middle School
High Schools Hazen Snr High
School District Renton
Others
Senior Community No
Acceptable Financing Cash Out, Conventional
Listing Terms Cash Out, Conventional
Read Less

"Three Trees" icon indicates a listing provided courtesy of NWMLS.


