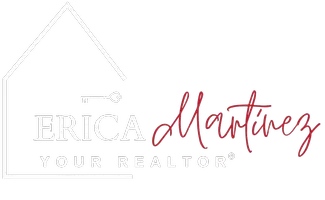For more information regarding the value of a property, please contact us for a free consultation.
10124 W 16th Pl. Kennewick, WA 99338
Want to know what your home might be worth? Contact us for a FREE valuation!

Our team is ready to help you sell your home for the highest possible price ASAP
Key Details
Sold Price $699,000
Property Type Single Family Home
Sub Type Site Built-Owned Lot
Listing Status Sold
Purchase Type For Sale
Square Footage 3,093 sqft
Price per Sqft $225
Subdivision Canyon Ranch
MLS Listing ID 285688
Sold Date 08/21/25
Bedrooms 5
HOA Fees $134
HOA Y/N Yes
Year Built 2020
Annual Tax Amount $5,285
Lot Size 9,583 Sqft
Acres 0.22
Property Sub-Type Site Built-Owned Lot
Property Description
MLS# 285688 Welcome to your next home sweet home! This spacious 5-bedroom, 3-bathroom stunner has over 3,000 square feet of thoughtfully designed living space and is packed with features that make everyday living feel like a treat. Got toys, tools, or an RC? You're in luck! The massive 4-car garage offers more than enough space for vehicles, a workshop, or storage. Just outside, a large concrete pad with full RV hookups adds extra convenience for the adventurer at heart. Step inside to a light-filled great room that flows beautifully into the show stopping kitchen. You'll find sleek quartz countertops, a large center island and all white cabinetry offering tons of storage. The walk-in pantry with a sliding barn door adds both style and function. Hosting guests? The generous dining area is made for celebrations and cozy dinners alike. Love entertaining outdoors? The covered back patio is ready for summer nights and even comes pre-wired for a hot tub -- Hello relaxation! The main level includes a versatile bedroom with its own en suite bath and walk-in closet -- perfect as a guest suite, office, or even a second primary bedroom. Also on the main floor: a dreamy laundry room with build-in cabinetry, folding counters. Head upstairs to a spacious loft area --ideal for movie nights, a game room or play space. Four additional bedrooms are upstairs, including a luxurious primary suite that's a true escape. Enjoy a spa-inspired bathroom with a freestanding soaking tub, a huge tiled shower with triple shower heads, a linen closet, and an impressively roomy walk-in closet. The fenced backyard offers privacy and security with access through an elegant iron gate. Located in sought-after Canyon Ranch Phase 9, you'll have quick freeway access, be minutes from Columbia Center. This home is the total package-- roomy, stylish, and ready for you.
Location
State WA
County Us
Interior
Flooring Carpet, Laminate, Tile
Fireplace No
Window Features Window Coverings,Windows - Vinyl,Windows - Wood Wrapped
Appliance Appliances-Electric, Appliances-Gas, Dishwasher, Dryer, Disposal, Microwave, Range/Oven, Refrigerator, Washer, Water Softener Owned, Freezer, Instant Hot Water
Laundry Laundry Room
Exterior
Exterior Feature Lighting, Irrigation
Parking Features Attached, Garage Door Opener, Finished, Off Street, RV Access/Parking, Workshop in Garage, Tandem, 3 car
Garage Spaces 3.0
Community Features Curbs, Sidewalks
Street Surface Paved
Porch Covered
Garage Yes
Building
Story 2
Water Public
Schools
Elementary Schools Kennewick
Middle Schools Kennewick
High Schools Kennewick
Others
Acceptable Financing Exclusive Agency
Listing Terms Exclusive Agency
Read Less




