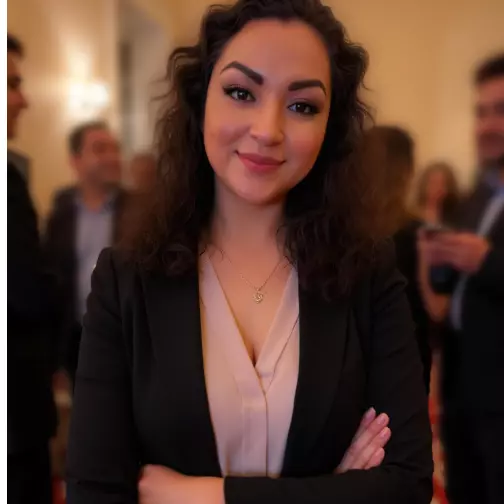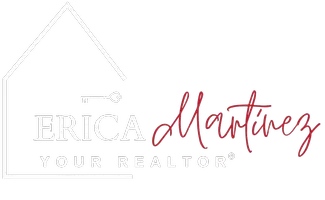Bought with Lake & Company
For more information regarding the value of a property, please contact us for a free consultation.
5925 NE 201st ST Kenmore, WA 98028
Want to know what your home might be worth? Contact us for a FREE valuation!

Our team is ready to help you sell your home for the highest possible price ASAP
Key Details
Sold Price $1,200,000
Property Type Single Family Home
Sub Type Single Family Residence
Listing Status Sold
Purchase Type For Sale
Square Footage 1,980 sqft
Price per Sqft $606
Subdivision Lake Forest Park Estates
MLS Listing ID 2408092
Sold Date 08/21/25
Style 10 - 1 Story
Bedrooms 3
Full Baths 1
Year Built 1981
Annual Tax Amount $9,606
Lot Size 10,594 Sqft
Property Sub-Type Single Family Residence
Property Description
Stunning remodeled rambler on quiet cul-de-sac! Bright, open living spaces featuring soaring ceilings, craftsman millwork, designer paint colors, gleaming floors, chef's kitchen, walls of windows, & more. Light infused great room invites entertaining or quiet evenings at home. Designer kitchen with custom cabinets, quartz counters & SS appliances. Serene primary suite with walk-in shower, dual vanities, and his and hers closets. Park-like yard with mature landscaping, entertainment size deck, outbuilding, & lots of garden and/or play area. New roof & exterior paint. Acclaimed Northshore Schools. Easy access to Lake Washington, Saint Edward Park, eateries, shopping, and only minutes to Seattle and the Eastside. Hurry!!!
Location
State WA
County King
Area 720 - Lake Forest Park
Rooms
Basement None
Main Level Bedrooms 3
Interior
Interior Features Bath Off Primary, Ceiling Fan(s), Double Pane/Storm Window, Dining Room, Fireplace, High Tech Cabling, Vaulted Ceiling(s), Walk-In Closet(s), Walk-In Pantry, Water Heater
Flooring Ceramic Tile, Engineered Hardwood, Vinyl
Fireplaces Number 1
Fireplaces Type Gas
Fireplace true
Appliance Dishwasher(s), Disposal, Refrigerator(s), Stove(s)/Range(s), Washer(s)
Exterior
Exterior Feature Wood
Garage Spaces 2.0
Amenities Available Cable TV, Deck, Fenced-Fully, High Speed Internet, Outbuildings
View Y/N No
Roof Type Composition
Garage Yes
Building
Lot Description Cul-De-Sac, Dead End Street, Paved
Story One
Sewer Sewer Connected
Water Public
Architectural Style Craftsman
New Construction No
Schools
School District Northshore
Others
Senior Community No
Acceptable Financing Cash Out, Conventional, FHA, VA Loan
Listing Terms Cash Out, Conventional, FHA, VA Loan
Read Less

"Three Trees" icon indicates a listing provided courtesy of NWMLS.


