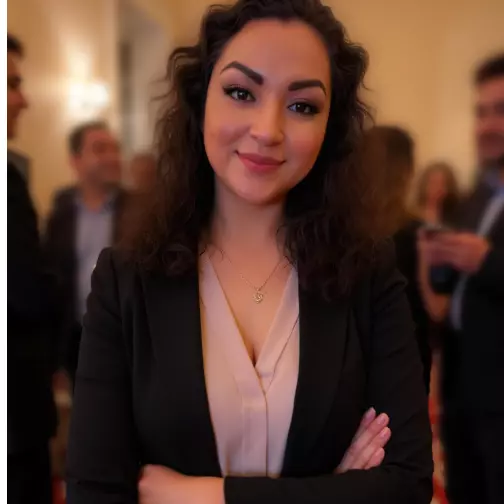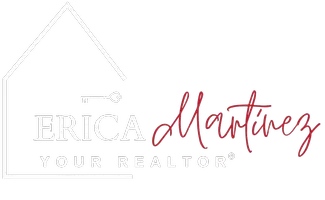Bought with Skyline Properties, Inc.
For more information regarding the value of a property, please contact us for a free consultation.
4000 174th ST SE Bothell, WA 98012
Want to know what your home might be worth? Contact us for a FREE valuation!

Our team is ready to help you sell your home for the highest possible price ASAP
Key Details
Sold Price $1,250,000
Property Type Single Family Home
Sub Type Single Family Residence
Listing Status Sold
Purchase Type For Sale
Square Footage 2,370 sqft
Price per Sqft $527
Subdivision Bothell
MLS Listing ID 2410308
Sold Date 08/21/25
Style 12 - 2 Story
Bedrooms 4
Full Baths 2
Half Baths 1
HOA Fees $55/ann
Year Built 2015
Annual Tax Amount $10,012
Lot Size 3,485 Sqft
Property Sub-Type Single Family Residence
Property Description
Beautiful 4-bed, 2.5-bath home in the Canton Park North neighborhood featuring custom wainscoting, built-ins, hardwood floors, & a chef's kitchen w/ large slab granite island. The open concept floor plan flows into a private paver patio - perfect for entertaining. Upstairs, the generous primary suite w/ spa bath is joined by three additional bedrooms, two of which share a Jack-and-Jill bath, plus convenient laundry upstairs. Enjoy central A/C, a 2-car garage w/ overhead storage, freshly painted interior & modern finishes throughout. Close to top-rated schools, Tambark Park with trails, playgrounds, a dog park, & sports fields, plus easy access to shopping and dining. Home inspection completed. Don't miss this move-in ready gem!
Location
State WA
County Snohomish
Area 610 - Southeast Snohomish
Rooms
Basement None
Interior
Interior Features Bath Off Primary, Double Pane/Storm Window, Dining Room, Fireplace, Security System, Walk-In Closet(s), Water Heater
Flooring Hardwood
Fireplaces Number 1
Fireplaces Type Gas
Fireplace true
Appliance Dishwasher(s), Disposal, Double Oven, Dryer(s), Microwave(s), Refrigerator(s), Stove(s)/Range(s), Washer(s)
Exterior
Exterior Feature Cement Planked
Garage Spaces 2.0
Community Features Park, Playground, Trail(s)
Amenities Available Cable TV, Fenced-Fully, Gas Available, High Speed Internet, Patio
View Y/N Yes
View Territorial
Roof Type Composition
Garage Yes
Building
Lot Description Adjacent to Public Land, Paved, Sidewalk
Story Two
Builder Name Lennar
Sewer Sewer Connected
Water Public
Architectural Style Contemporary
New Construction No
Schools
Elementary Schools Tambark Creek Elementary
Middle Schools Gateway Mid
High Schools Henry M. Jackson Hig
School District Everett
Others
Senior Community No
Acceptable Financing Cash Out, Conventional
Listing Terms Cash Out, Conventional
Read Less

"Three Trees" icon indicates a listing provided courtesy of NWMLS.


